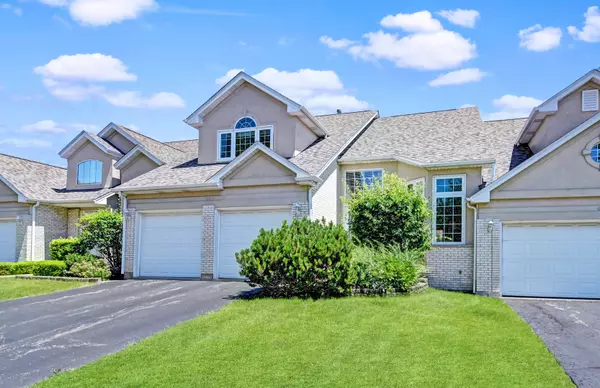For more information regarding the value of a property, please contact us for a free consultation.
Key Details
Sold Price $285,000
Property Type Townhouse
Sub Type Townhouse-Ranch,Townhouse-2 Story
Listing Status Sold
Purchase Type For Sale
Square Footage 1,585 sqft
Price per Sqft $179
Subdivision Meadowdale Estates
MLS Listing ID 11438552
Sold Date 07/14/22
Bedrooms 4
Full Baths 2
Half Baths 1
HOA Fees $140/mo
Year Built 2002
Annual Tax Amount $6,502
Tax Year 2021
Lot Dimensions 35X122
Property Description
The art of living well is portrayed gracefully inside this recently thoroughly remodeled 2 story townhome with terrific floor-plan, convenient main level master suite and finished basement. Step inside & find welcoming 2 story foyer with elegant wainscoting flowing into voluminous 2 story family room with large windows. Beautifully remodeled kitchen with custom cabinets, granite countertops illuminated with under cabinet lighting, stainless steel appliances & breakfast nook. Well appointed completely remodeled 2 & 1/2 bathrooms. Newer quality hardwood flooring & modern white trim & doors throughout 1st & 2nd level. Newer wooden staircase with swanky wrought iron balusters leading to 2nd floor with lazy loft & 2nd & 3rd bedrooms. Finished basement provides more in-door living/entertaining space with recreation room, possible bar area & 4th bedroom (or office/exercise room etc.) Large wooden deck in its relaxing back yard provides great area for summer barbecues and outdoor entertaining. Easy to show & to buy so schedule your private viewing before this remarkable find is gone.
Location
State IL
County Will
Rooms
Basement Full
Interior
Interior Features Vaulted/Cathedral Ceilings, Hardwood Floors, First Floor Bedroom, First Floor Full Bath, Laundry Hook-Up in Unit, Storage, Built-in Features, Walk-In Closet(s)
Heating Natural Gas, Forced Air
Cooling Central Air
Fireplace N
Appliance Range, Microwave, Dishwasher, Refrigerator, Washer, Dryer
Laundry Gas Dryer Hookup, In Unit
Exterior
Exterior Feature Deck, Storms/Screens
Garage Attached
Garage Spaces 2.0
Waterfront false
View Y/N true
Roof Type Asphalt
Building
Lot Description Common Grounds
Foundation Concrete Perimeter
Sewer Public Sewer
Water Public
New Construction false
Schools
Elementary Schools Robert C Hill Elementary School
Middle Schools A Vito Martinez Middle School
High Schools Romeoville High School
School District 365U, 365U, 365U
Others
Pets Allowed Cats OK, Dogs OK
HOA Fee Include Insurance, Exterior Maintenance, Lawn Care, Snow Removal
Ownership Fee Simple w/ HO Assn.
Special Listing Condition None
Read Less Info
Want to know what your home might be worth? Contact us for a FREE valuation!

Our team is ready to help you sell your home for the highest possible price ASAP
© 2024 Listings courtesy of MRED as distributed by MLS GRID. All Rights Reserved.
Bought with Jim Mantas • The Leading Realtors Corp.
GET MORE INFORMATION

Greg Cirone
Managing Broker | License ID: 471003959
Managing Broker License ID: 471003959




