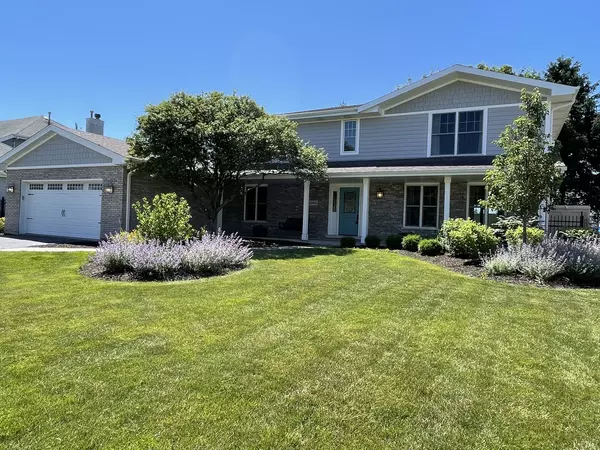For more information regarding the value of a property, please contact us for a free consultation.
Key Details
Sold Price $560,000
Property Type Single Family Home
Sub Type Detached Single
Listing Status Sold
Purchase Type For Sale
Square Footage 2,863 sqft
Price per Sqft $195
Subdivision Suffield Woods
MLS Listing ID 11440573
Sold Date 07/19/22
Style Traditional
Bedrooms 4
Full Baths 3
Half Baths 1
Year Built 1988
Annual Tax Amount $7,395
Tax Year 2020
Lot Size 10,262 Sqft
Lot Dimensions 81 X 125
Property Description
BEAUTIFULLY REMODELED AND REFRESHED BOTH INSIDE AND OUT! THE EXTERIOR OF THE HOME WAS REDESIGNED IN THE FALL OF 2018. HARDIE BOARD SIDING AND ANDERSON WINDOWS INSTALLED ALONG WITH SHAKER SHINGLE ACCENTS, GAVE THIS HOME A LIGHTER AND MORE UP TO DATE LOOK. INTERIOR FEATURES A GREAT ROOM/ OPEN CONCEPT...CAN LIGHTS AND CEILING FANS. OAK FLOORS FLOW THROUGHOUT THE FIRST FLOOR. DINING ROOM/STUDY OFF THE FOYER TO BE USED AS YOU WISH. BRAND NEW WHITE SHAKER KITCHEN CABINETS INSTALLED IN 2021 WITH QUARTZ COUNTERS AND SUBWAY TILE SPLASH. BEVERAGE REFRIGERATOR TOO. OVERSIZED EATING AREA OVERLOOKING THE BACKYARD, DECK AND PAVER PATIO. FIRST FLOOR LAUNDRY AND GUEST HALF BATH. MASTER BEDROOM FEATURES A VAULTED CEILING, LARGE WALK IN CLOSET AND A REMODELED AND LUXURIOUS BATH WITH BODY SPRAY SHOWER, DUAL SINKS WITH MARBLE TOP AND SEPARATE CLAWED SOAKING TUB. HALL BATH IS REMODELED AND UP TO DATE AS WELL. FULL FINISHED BASEMENT WITH AN EXTRA SHOWER BATH AND A LAGRE UTILTIY STORAGE AREA. BOTH HI-EFFICIENCY FURNACES AND A/C UNITS WERE REPLACED IN THE FALL OF 2014. RELAXING DECK AND PATIO. GREAT NEIGHBORHOOD, GREAT SCHOOLS AND JUST A GREAT HOME! COME SEE FOR YOURSELF!
Location
State IL
County Cook
Community Park, Curbs, Sidewalks, Street Lights, Street Paved
Rooms
Basement Full
Interior
Interior Features Vaulted/Cathedral Ceilings, Hardwood Floors, First Floor Laundry, Walk-In Closet(s), Open Floorplan, Some Carpeting
Heating Natural Gas, Forced Air, Sep Heating Systems - 2+, Zoned
Cooling Central Air, Zoned, Electric
Fireplaces Number 1
Fireplaces Type Gas Log
Fireplace Y
Appliance Double Oven, Microwave, Dishwasher, Refrigerator, Bar Fridge, Washer, Dryer, Disposal, Stainless Steel Appliance(s)
Laundry In Unit, Sink
Exterior
Exterior Feature Deck, Brick Paver Patio
Garage Attached
Garage Spaces 2.0
Waterfront false
View Y/N true
Roof Type Asphalt
Building
Lot Description Landscaped
Story 2 Stories
Foundation Concrete Perimeter
Sewer Public Sewer, Overhead Sewers
Water Lake Michigan, Public
New Construction false
Schools
Elementary Schools Palos West Elementary School
Middle Schools Palos South Middle School
High Schools Amos Alonzo Stagg High School
School District 118, 118, 230
Others
HOA Fee Include None
Ownership Fee Simple
Special Listing Condition None
Read Less Info
Want to know what your home might be worth? Contact us for a FREE valuation!

Our team is ready to help you sell your home for the highest possible price ASAP
© 2024 Listings courtesy of MRED as distributed by MLS GRID. All Rights Reserved.
Bought with Exclusive Agency • NON MEMBER
GET MORE INFORMATION

Greg Cirone
Managing Broker | License ID: 471003959
Managing Broker License ID: 471003959


