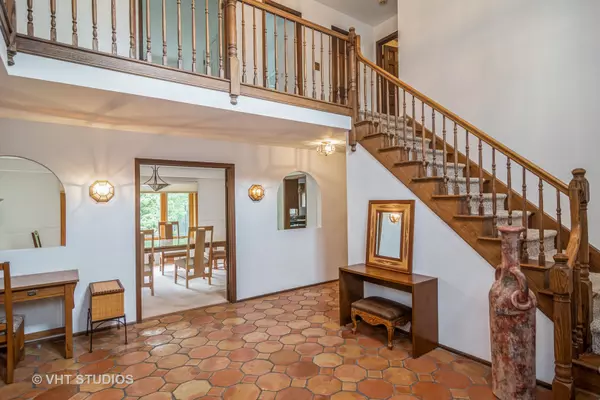For more information regarding the value of a property, please contact us for a free consultation.
Key Details
Sold Price $495,000
Property Type Single Family Home
Sub Type Detached Single
Listing Status Sold
Purchase Type For Sale
Square Footage 3,888 sqft
Price per Sqft $127
Subdivision Woodland Estates
MLS Listing ID 11388011
Sold Date 07/20/22
Bedrooms 4
Full Baths 2
Half Baths 1
Year Built 1979
Annual Tax Amount $14,577
Tax Year 2020
Lot Size 1.126 Acres
Lot Dimensions 115 X 61X 386 X 83 X 50 X 304
Property Description
Welcome home to this large all brick home that has four bedrooms, 2 1/2 baths and 2 car garage with 3,888. square feet of living space. This home is being sold as is. The home needs updating. There is an inground pool and hot tub plus over an acre of land. This property has 2 newer furnaces and central air units. Plus a newer hot water tank. Unfinished walkout basement with roughed in plumbing for a bathroom. There is also a crawl space area for storage. As you enter this home will will see a large 2 story entry with quarry tile, arched entry to the dining room with bay window and double window looking into the entry brings in so much light. Every window on the first floor looks out to the inground pool area with hot tub or porches/patios to enjoy over an acre of outdoor living space. What a great living room area with fireplace and a glazed door to the porch to enjoy the evening sunset. This kitchen is very unique with its style. It has terracotta floors, mosaic tile countertops, pocket doors from the dining room and hallway. There is also a pantry and a large eat in table area. The family room has hardwood floors, brick fireplace and french doors to the porch and brick paver patio. Off of the family room is a wet bar area and storage closet and entrance to the two car garage. There is a half bath and coat closet also on the main floor. so much living space. Now let's go upstairs. At the top of the stairs is the office very nice size that is open. The second bedroom has a balcony that overlooks the pool plus a door to the hall bathroom. French doors greet you as you enter the master suite the bathroom has a double sink and makeup sitting area plus a step up soaking tub with separate stand up shower. Across from the bathroom is the walk in closet. The master bedroom has a fireplace and a balcony to enjoy cozy nights in the winter and a wonderful cup of coffee in the morning. What a lovely retreat all year around. Make this home your own. The basement is unfinished ready to be finished. There is roughed in plumbing, walk out sliding glass door to the pool and hot tub area. This home is being Sold as is. Bring your ideas. Make it your own dream home.
Location
State IL
County Lake
Rooms
Basement Partial, Walkout
Interior
Interior Features Bar-Wet, Walk-In Closet(s)
Heating Natural Gas, Forced Air
Cooling Central Air, Zoned
Fireplaces Number 3
Fireplace Y
Appliance Range, Dishwasher, Refrigerator
Exterior
Exterior Feature Balcony, Patio, Porch, Hot Tub, Brick Paver Patio, In Ground Pool, Storms/Screens
Garage Attached
Garage Spaces 2.0
Pool in ground pool
Waterfront false
View Y/N true
Building
Lot Description Irregular Lot
Story 2 Stories
Sewer Septic-Private
Water Private Well
New Construction false
Schools
School District 95, 95, 95
Others
HOA Fee Include None
Ownership Fee Simple
Special Listing Condition None
Read Less Info
Want to know what your home might be worth? Contact us for a FREE valuation!

Our team is ready to help you sell your home for the highest possible price ASAP
© 2024 Listings courtesy of MRED as distributed by MLS GRID. All Rights Reserved.
Bought with George Seaverns • RE/MAX Suburban
GET MORE INFORMATION

Greg Cirone
Managing Broker | License ID: 471003959
Managing Broker License ID: 471003959




