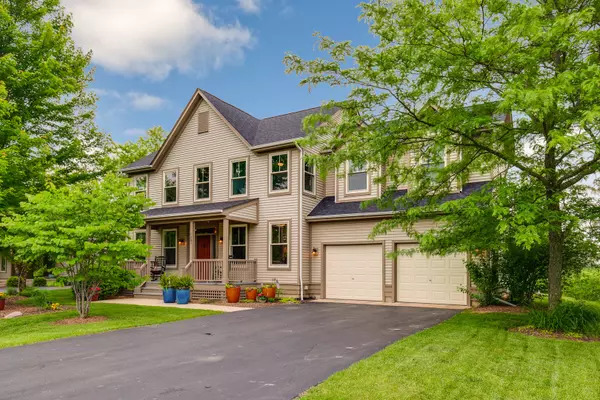For more information regarding the value of a property, please contact us for a free consultation.
Key Details
Sold Price $460,000
Property Type Single Family Home
Sub Type Detached Single
Listing Status Sold
Purchase Type For Sale
Square Footage 2,236 sqft
Price per Sqft $205
Subdivision Prairie Crossing
MLS Listing ID 11438799
Sold Date 08/08/22
Bedrooms 4
Full Baths 2
Half Baths 1
HOA Fees $98/qua
Year Built 2001
Annual Tax Amount $10,686
Tax Year 2021
Lot Size 0.260 Acres
Lot Dimensions 80 X 140
Property Description
Another great home in Prairie Crossing! This beautiful 4 bedroom, 2 1/2 bath Lincoln model with a finished basement has been meticulously cared for. Enjoy the tree-lined trails from the front porch or incredible backyard and open prairie from the brick paver patio. Some of the great features include: hardwood floors throughout 1st and 2nd floors; Anderson windows; Hunter Douglas window treatments; tankless water heater; washers & dryers on 2nd floor and basement; new roof in 2021; radon mitigation system and more. Prairie Crossing is a nationally acclaimed conservation community with vast stretches of protected prairie throughout. Resident amenities include ten miles of trails for hiking, biking, cross-country skiing and horseback riding. The private lake with beach provides summer swimming, kayaking, fishing and sailing. In winter there's ice skating, ice hockey and ice fishing. Additional amenities include tennis courts, sand volleyball court, multiple playgrounds, and community farm. Commuters appreciate the ten-minute walk to two Metra train lines going to Union Station and O'Hare Airport.
Location
State IL
County Lake
Community Park, Tennis Court(S), Stable(S), Horse-Riding Area, Horse-Riding Trails, Lake, Curbs, Sidewalks, Street Lights, Street Paved, Other
Rooms
Basement Partial
Interior
Interior Features Vaulted/Cathedral Ceilings, Hardwood Floors, Second Floor Laundry, Built-in Features, Walk-In Closet(s), Ceilings - 9 Foot, Open Floorplan
Heating Natural Gas, Forced Air
Cooling Central Air
Fireplace Y
Appliance Range, Microwave, Dishwasher, Refrigerator, Washer, Dryer, Disposal, Stainless Steel Appliance(s)
Laundry Laundry Closet, Multiple Locations, Sink
Exterior
Exterior Feature Patio, Porch, Brick Paver Patio, Storms/Screens, Invisible Fence
Garage Attached
Garage Spaces 2.0
Waterfront false
View Y/N true
Roof Type Asphalt
Building
Lot Description Nature Preserve Adjacent, Landscaped, Mature Trees
Story 2 Stories
Foundation Concrete Perimeter
Sewer Public Sewer
Water Lake Michigan, Public
New Construction false
Schools
Elementary Schools Fremont Elementary School
Middle Schools Fremont Middle School
High Schools Grayslake Central High School
School District 79, 79, 127
Others
HOA Fee Include Insurance, Exercise Facilities, Lake Rights, Other
Ownership Fee Simple w/ HO Assn.
Special Listing Condition None
Read Less Info
Want to know what your home might be worth? Contact us for a FREE valuation!

Our team is ready to help you sell your home for the highest possible price ASAP
© 2024 Listings courtesy of MRED as distributed by MLS GRID. All Rights Reserved.
Bought with Connie Barhorst • Baird & Warner
GET MORE INFORMATION

Greg Cirone
Managing Broker | License ID: 471003959
Managing Broker License ID: 471003959




