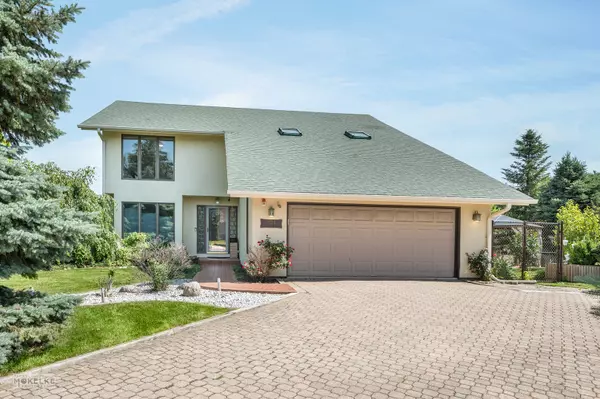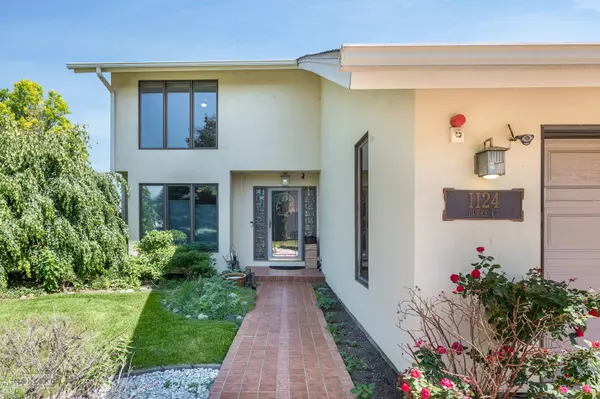For more information regarding the value of a property, please contact us for a free consultation.
Key Details
Sold Price $450,000
Property Type Single Family Home
Sub Type Detached Single
Listing Status Sold
Purchase Type For Sale
Square Footage 3,979 sqft
Price per Sqft $113
Subdivision Country Lakes
MLS Listing ID 11385844
Sold Date 08/15/22
Bedrooms 5
Full Baths 3
Half Baths 1
Year Built 1987
Annual Tax Amount $9,526
Tax Year 2020
Lot Size 0.670 Acres
Lot Dimensions 50X121X361X398
Property Description
Sprawling 2 story situated on a private cul-de-sac with fenced .67 acre lot. Desirable 1st floor bedroom with walk in closet could also be used as an office. Great floor plan for entertaining! Family room with corner fireplace, opens to the dining room, enclosed sunroom and kitchen. Large kitchen equipped with stainless steel appliances, breakfast bar plus lots of cabinets and counter space for all of your cooking and baking needs. Upstairs your will find the master suite with 2 walk in closets, decorative corner fireplace, gorgeous views of the back yard and full luxury bath featuring separate shower, corner whirlpool and sauna! 3 additional generous sized bedrooms and full guest bath. Need even more room? Head on down to the full finished basement with huge recreation area, full bathroom and an office. Fresh neutral paint on main floor and 2nd floor. Relax on the deck or patio with morning coffee or evening cocktails. Large heated above ground pool for your summer enjoyment. Small decorative koi pond, paver walkway and driveway, raised plant beds, lots of trees and 2 sheds for additional storage. 2 car heated garage is a bonus! Extra insulation added to exterior walls for increased energy efficiency. Commuters dream, just minutes to I88, Metra Train Station and Route 59 corridor for your shopping and dining needs. Popular 204 Schools. An excellent opportunity to live in desirable County Lakes of Naperville
Location
State IL
County Du Page
Community Park, Lake, Curbs, Sidewalks, Street Lights
Rooms
Basement Full
Interior
Interior Features Skylight(s), Sauna/Steam Room, Bar-Dry, Hardwood Floors, First Floor Bedroom, First Floor Laundry, Walk-In Closet(s)
Heating Natural Gas
Cooling Central Air
Fireplaces Number 2
Fireplaces Type Gas Log, Decorative
Fireplace Y
Appliance Range, Dishwasher
Laundry In Unit
Exterior
Exterior Feature Deck, Patio, Brick Paver Patio, Above Ground Pool, Fire Pit
Garage Attached
Garage Spaces 2.0
Pool above ground pool
Waterfront true
View Y/N true
Roof Type Asphalt
Building
Lot Description Cul-De-Sac, Fenced Yard, Irregular Lot, Mature Trees
Story 2 Stories
Foundation Concrete Perimeter
Sewer Public Sewer
Water Lake Michigan
New Construction false
Schools
Elementary Schools Longwood Elementary School
Middle Schools Granger Middle School
High Schools Metea Valley High School
School District 204, 204, 204
Others
HOA Fee Include None
Ownership Fee Simple
Special Listing Condition None
Read Less Info
Want to know what your home might be worth? Contact us for a FREE valuation!

Our team is ready to help you sell your home for the highest possible price ASAP
© 2024 Listings courtesy of MRED as distributed by MLS GRID. All Rights Reserved.
Bought with Siva Nandapuneedi • Property Economics Inc.
GET MORE INFORMATION

Greg Cirone
Managing Broker | License ID: 471003959
Managing Broker License ID: 471003959




