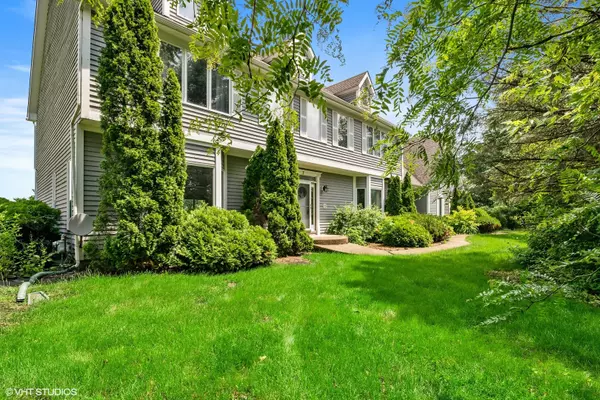For more information regarding the value of a property, please contact us for a free consultation.
Key Details
Sold Price $532,000
Property Type Single Family Home
Sub Type Detached Single
Listing Status Sold
Purchase Type For Sale
Square Footage 4,528 sqft
Price per Sqft $117
Subdivision Lake Lorraine Estates
MLS Listing ID 11390594
Sold Date 08/18/22
Style Colonial
Bedrooms 5
Full Baths 3
Half Baths 1
Year Built 1994
Annual Tax Amount $15,058
Tax Year 2021
Lot Size 1.134 Acres
Lot Dimensions 152 X 215 X 177 X 353
Property Description
Best deal in Hawthorn Woods!! So much square footage for the money (4500 above grade + finished basement) located on a 1 acre corner-lot situated on a quite street that ends in cul-de-sac. Custom designed home with many unique features. You'll fall in love by the two-sided fireplace which is the focal point of both the oversized kitchen and family room. The dual staircases move the home traffic both from the formal foyer and via back staircase that starts in large mudroom/laundry room with tons of storage and built-in utility sink. Tucked away at the back of the family room is a large 1st floor office with a wall of built-in bookshelves and glass french-doors for privacy. Formal living room and dining room. Large 2-story, eat-in kitchen naturally lit by skylights with unique cat-walk above it. Take the dramatic center staircase to the bedroom level featuring 5 bedrooms plus another place to gather in the bonus room. Primary and 2nd bedroom both have ensuite baths. Check out the huge walk-in closet in the primary bath. For more space to entertain or just hang-out head down to the finished recreation room in basement; the balance of the basement has been left unfinished for your storage needs. There are no association dues in Lake Lorraine Estates. Enjoy the newly installed Meadowlark Community Park just a block away. This home is located in the very desirable Fremont School District.
Location
State IL
County Lake
Community Park
Rooms
Basement Full
Interior
Interior Features Vaulted/Cathedral Ceilings, Skylight(s), Hardwood Floors, First Floor Laundry, Walk-In Closet(s), Bookcases
Heating Natural Gas, Forced Air, Sep Heating Systems - 2+, Zoned
Cooling Central Air, Zoned
Fireplaces Number 1
Fireplaces Type Double Sided, Wood Burning, Gas Starter
Fireplace Y
Appliance Double Oven, Microwave, Dishwasher, Refrigerator, Washer, Dryer, Stainless Steel Appliance(s), Cooktop, Water Softener Owned
Laundry Sink
Exterior
Exterior Feature Deck
Garage Attached
Garage Spaces 3.0
Waterfront false
View Y/N true
Roof Type Asphalt
Building
Lot Description Corner Lot, Cul-De-Sac
Story 2 Stories
Foundation Concrete Perimeter
Sewer Septic-Private
Water Private Well
New Construction false
Schools
Elementary Schools Fremont Elementary School
Middle Schools Fremont Middle School
High Schools Mundelein Cons High School
School District 79, 79, 120
Others
HOA Fee Include None
Ownership Fee Simple
Special Listing Condition None
Read Less Info
Want to know what your home might be worth? Contact us for a FREE valuation!

Our team is ready to help you sell your home for the highest possible price ASAP
© 2024 Listings courtesy of MRED as distributed by MLS GRID. All Rights Reserved.
Bought with Ralph Milito • @properties Christie's International Real Estate
GET MORE INFORMATION

Greg Cirone
Managing Broker | License ID: 471003959
Managing Broker License ID: 471003959




