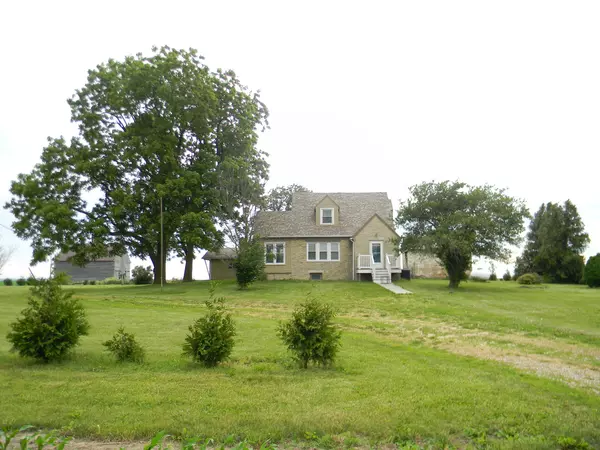For more information regarding the value of a property, please contact us for a free consultation.
Key Details
Sold Price $188,000
Property Type Single Family Home
Sub Type Detached Single
Listing Status Sold
Purchase Type For Sale
Square Footage 2,030 sqft
Price per Sqft $92
MLS Listing ID 11429158
Sold Date 08/19/22
Style Bungalow
Bedrooms 3
Full Baths 1
Half Baths 1
Year Built 1900
Annual Tax Amount $3,666
Tax Year 2021
Lot Size 1.000 Acres
Lot Dimensions 171.5 X 254
Property Description
If you've been waiting for an adorable country bungalow with some land for chickens or a small garden; you've found it. The home has so much charm & character, you'll instantly fall in love with the arched doorways, wood floors, fireplace & french doors leading to a sunroom. The maintenance free decks at the front door & the side door are sure to please. Notice as you walk in the front door, you also have a nice storm door to let fresh air & sunshine flood the entry during the fall & spring. The entry has closets on both sides for coats and storage needs. The large living room boasts wood floors, a gas fireplace, plenty of natural light flooding the room & crisp white faux wood blinds in all the windows. French doors lead to a great sunroom; perfect for a reading nook with natural light from 3 directions. The dining room leads to an updated galley kitchen with pretty sage green cabinets, tiled backsplash, a pantry, desk area, drinking water filtration system and stainless steel appliances that all stay with the house. A bedroom on the main level with built-ins and an updated full bathroom complete the main part of the house. There is another 400+ SQ FT enclosed 4 season back porch with a separate laundry room complete with a utility sink. The upstairs offers 2 more bedrooms and a half bath. There is a fenced backyard for those furry friends and a detached 2 car garage. Many details not typically found: higher end finishes in kitchen & bathroom, updated exterior doors and others, composite decks, built-ins, laundry room on main level w/ utility sink, drinking water filtration system and so much more. Don't miss your opportunity, schedule your showing today. Listing Agent related to the seller.
Location
State IL
County Piatt
Rooms
Basement Full
Interior
Interior Features Hardwood Floors, First Floor Bedroom, First Floor Laundry, First Floor Full Bath, Some Carpeting, Separate Dining Room
Heating Propane
Cooling Central Air
Fireplaces Number 1
Fireplace Y
Appliance Range, Microwave, Dishwasher, Refrigerator, Washer, Dryer, Stainless Steel Appliance(s)
Laundry Sink
Exterior
Garage Detached
Garage Spaces 2.0
Waterfront false
View Y/N true
Roof Type Asphalt
Building
Lot Description Fenced Yard, Chain Link Fence
Story 1.5 Story
Sewer Septic-Private
Water Private Well
New Construction false
Schools
Elementary Schools Bement Elementary School
Middle Schools Bement Junior High School
High Schools Bement High School
School District 5, 5, 5
Others
HOA Fee Include None
Ownership Fee Simple
Special Listing Condition None
Read Less Info
Want to know what your home might be worth? Contact us for a FREE valuation!

Our team is ready to help you sell your home for the highest possible price ASAP
© 2024 Listings courtesy of MRED as distributed by MLS GRID. All Rights Reserved.
Bought with Alyssa Coffin • Coldwell Banker R.E. Group
GET MORE INFORMATION

Greg Cirone
Managing Broker | License ID: 471003959
Managing Broker License ID: 471003959




