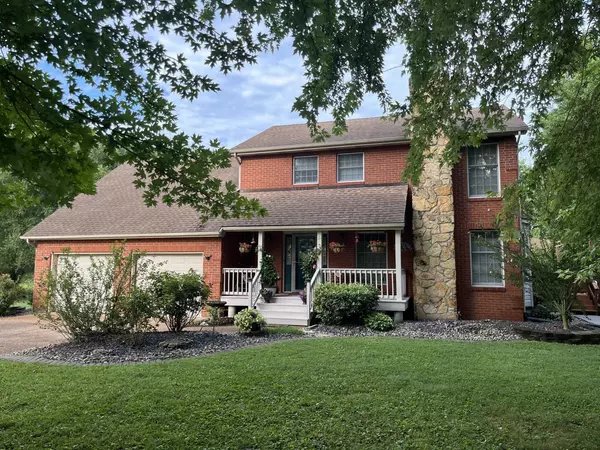For more information regarding the value of a property, please contact us for a free consultation.
Key Details
Sold Price $421,000
Property Type Single Family Home
Sub Type Detached Single
Listing Status Sold
Purchase Type For Sale
Square Footage 3,225 sqft
Price per Sqft $130
MLS Listing ID 11476050
Sold Date 09/02/22
Style Other
Bedrooms 5
Full Baths 3
Half Baths 1
Year Built 1987
Annual Tax Amount $6,600
Tax Year 2021
Lot Size 1.680 Acres
Lot Dimensions 1.68
Property Description
Don't miss out on this beautiful, well-maintained two-story home with full basement on a 1.68 acre lot located just north of downtown Edwardsville!! This home boasts five bedrooms, 3.5 baths, and huge family room located above the oversized two-car garage. Attached to the garage is a 435 sq foot heated and cooled space that could be workshop, man cave, gym, theater, game room, etc. Kitchen has lots of gorgeous custom maple cabinets and a pantry with pull-out shelves, and also included are newer stainless appliances and washer and dryer in the half bath/laundry room with retractable clothes bar. Finishing off the main level is a living room with lots of windows, formal dining room, and an eat-in sun room large enough for a sitting/TV area as well. Just outside the sunroom you will find a two-level deck wrapping an above ground pool and a gazebo with a ceiling fan! Check out the beautiful fenced in area complete with an optional dog run. There's also a concrete patio perfect for grilling and an evening fire. Located in the rear of the backyard is a 16x20 outbuilding. Also included is a 12-month home warranty!! Come check out all this home has to offer. Located within minutes of downtown Edwardsville, SIUE, & the interstate.
Location
State IL
County Madison
Community Pool, Street Lights
Rooms
Basement Full
Interior
Interior Features Wood Laminate Floors, First Floor Laundry, Walk-In Closet(s), Ceiling - 9 Foot, Some Carpeting, Some Window Treatmnt, Hallways - 42 Inch, Drapes/Blinds, Some Storm Doors, Some Wall-To-Wall Cp
Heating Natural Gas, Electric, Propane
Cooling Central Air
Fireplaces Number 3
Fireplaces Type Wood Burning, Electric, Stubbed in Gas Line
Fireplace Y
Appliance Double Oven, Microwave, Dishwasher, Refrigerator, Washer, Dryer, Disposal, Stainless Steel Appliance(s), Range Hood, Electric Cooktop, Front Controls on Range/Cooktop, Electric Oven, Range Hood
Laundry Gas Dryer Hookup, In Bathroom, Sink
Exterior
Exterior Feature Deck, Patio, Porch, Dog Run, Above Ground Pool, Workshop
Garage Attached
Garage Spaces 2.0
Pool above ground pool
Waterfront false
View Y/N true
Roof Type Asphalt
Building
Lot Description Cul-De-Sac, Fenced Yard, Landscaped, Mature Trees, Backs to Trees/Woods, Outdoor Lighting, Streetlights, Wood Fence
Story 2 Stories
Foundation Concrete Perimeter
Sewer Septic-Private
Water Public, Private Well
New Construction false
Schools
Middle Schools Lincoln Middle School
School District 7, 7, 7
Others
HOA Fee Include None
Ownership Fee Simple
Special Listing Condition None
Read Less Info
Want to know what your home might be worth? Contact us for a FREE valuation!

Our team is ready to help you sell your home for the highest possible price ASAP
© 2024 Listings courtesy of MRED as distributed by MLS GRID. All Rights Reserved.
Bought with Non Member • NON MEMBER
GET MORE INFORMATION

Greg Cirone
Managing Broker | License ID: 471003959
Managing Broker License ID: 471003959




