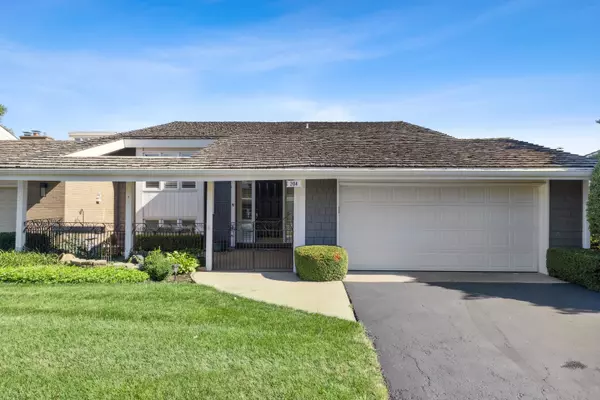For more information regarding the value of a property, please contact us for a free consultation.
Key Details
Sold Price $700,000
Property Type Condo
Sub Type 1/2 Duplex
Listing Status Sold
Purchase Type For Sale
Square Footage 3,201 sqft
Price per Sqft $218
Subdivision Briarwood Lakes
MLS Listing ID 11469879
Sold Date 09/16/22
Bedrooms 3
Full Baths 3
HOA Fees $625/ann
Year Built 1970
Annual Tax Amount $7,798
Tax Year 2021
Lot Dimensions 46X69X45X78
Property Description
When you're ready for an easier lifestyle, this is where you want to be! This newly refreshed Briarwood Lakes villa has beautiful hardwood floors thruout, vaulted ceilings and plantation shutters on all the windows and doors. The open, flexible floor plan is perfectly compatible with a casual, or a more formal, way of living whichever suits your style. Nicely updated Kitchen has custom cabinetry, granite countertops, high-end appliances and a sunny, East-facing breakfast area. Spacious great room with fireplace has French doors opening to the deck, offering a lovely view of the green space and water. Comfortable family room could also be a lovely formal dining room and the upper level bedroom has a conveniently adjacent full bath. The primary suite is a private get away and features a big walk-in closet with customized organizers....and a truly luxe spa bath with custom double sink vanity, walk-in multi-spray shower, heated towel bar and whirlpool tub. The additional lower level bedroom has a large walk-in closet and adjoining full bath. In the laundry room, there's plenty of room for a desk, storage, hobbies or whatever you need. And the sliding glass doors from the gallery open to a pretty patio and yard. You'll enjoy the enclosed front courtyard as well...there are so many ways for you to spend time outdoors, in the incomparable Briarwood surroundings! Briarwood Lakes is a 55+ gated community, close to shopping, entertainment, restaurants, recreation, highway access, with the bonus of LOW Oak Brook taxes. It's just where you want to be!
Location
State IL
County Du Page
Rooms
Basement None
Interior
Interior Features Vaulted/Cathedral Ceilings, Bar-Wet, Hardwood Floors, First Floor Bedroom, First Floor Full Bath, Walk-In Closet(s), Center Hall Plan, Granite Counters
Heating Natural Gas, Forced Air
Cooling Central Air
Fireplaces Number 2
Fireplace Y
Appliance Double Oven, Microwave, Dishwasher, High End Refrigerator, Washer, Dryer, Disposal, Cooktop, Built-In Oven, Range Hood, Electric Cooktop, Electric Oven, Range Hood
Exterior
Exterior Feature Deck, Patio, End Unit
Garage Attached
Garage Spaces 2.0
Community Features Picnic Area, Privacy Fence, Security, Water View
View Y/N true
Roof Type Shake
Building
Sewer Public Sewer
Water Public
New Construction false
Schools
Elementary Schools Brook Forest Elementary School
Middle Schools Butler Junior High School
High Schools Hinsdale Central High School
School District 53, 53, 86
Others
Pets Allowed Cats OK, Dogs OK
HOA Fee Include Insurance, Security, TV/Cable, Exterior Maintenance, Lawn Care, Snow Removal, Lake Rights, Internet
Ownership Fee Simple w/ HO Assn.
Special Listing Condition List Broker Must Accompany
Read Less Info
Want to know what your home might be worth? Contact us for a FREE valuation!

Our team is ready to help you sell your home for the highest possible price ASAP
© 2024 Listings courtesy of MRED as distributed by MLS GRID. All Rights Reserved.
Bought with Joy Poulos • @properties Christie's International Real Estate
GET MORE INFORMATION

Greg Cirone
Managing Broker | License ID: 471003959
Managing Broker License ID: 471003959




