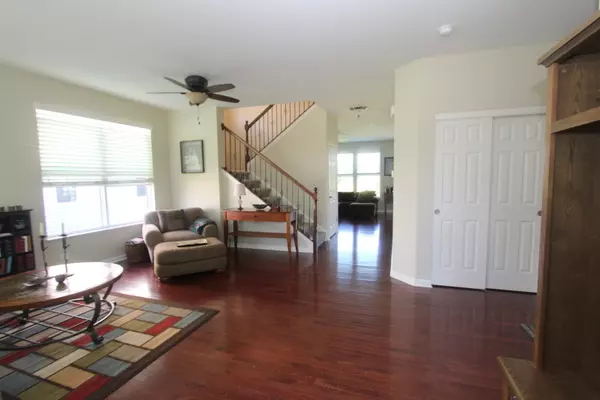For more information regarding the value of a property, please contact us for a free consultation.
Key Details
Sold Price $380,000
Property Type Single Family Home
Sub Type Detached Single
Listing Status Sold
Purchase Type For Sale
Square Footage 2,549 sqft
Price per Sqft $149
Subdivision Apple Creek Estates
MLS Listing ID 11605628
Sold Date 09/26/22
Bedrooms 4
Full Baths 2
Half Baths 1
HOA Fees $11/ann
Year Built 2017
Annual Tax Amount $9,217
Tax Year 2021
Lot Size 8,276 Sqft
Lot Dimensions 69X120X69X120
Property Description
Remarkable four bedroom home with gorgeous views! This home features an open floorplan with hardwood floors throughout the main level. The kitchen features white cabinetry, center island, closet pantry and spacious eating area with sliders leading to the backyard deck. This is a great place to watch a sunset on a peaceful evening overlooking the natural surroundings. A main level study makes a perfect home office space and a large laundry room is complete with shelving storage and utility sink. Upstairs are four well sized bedrooms, each with a walk-in closet including the master suite with two walk-in closets and private bath with garden tub, separate shower and dual sinks. You will love waking up each morning to the breathtaking panoramic view from your window, of the natural conservation district with Kishwaukee River headwaters flowing and abundant colorful wild flowers. A fully insulated walkout basement awaits your creative finishing ideas to make the space your own to accommodate your lifestyle. Enjoy a trip around the neighborhood on the recreation paths or take a trip to the park. Great location with neighborhood schools, near the Woodstock Square and all it has to offer and easy access to Routes 14, 47 and 176 for easy travel. Open the door to your next home!
Location
State IL
County Mc Henry
Community Park, Curbs, Sidewalks, Street Lights, Street Paved
Rooms
Basement Full, Walkout
Interior
Interior Features Hardwood Floors, First Floor Laundry, Walk-In Closet(s)
Heating Natural Gas, Forced Air
Cooling Central Air
Fireplace Y
Appliance Range, Dishwasher, Refrigerator, Washer, Dryer, Disposal, Range Hood
Laundry Sink
Exterior
Exterior Feature Deck, Storms/Screens
Parking Features Attached
Garage Spaces 3.0
View Y/N true
Roof Type Asphalt
Building
Lot Description Nature Preserve Adjacent, Rear of Lot
Story 2 Stories
Foundation Concrete Perimeter
Sewer Public Sewer
Water Public
New Construction false
Schools
Elementary Schools Prairiewood Elementary School
Middle Schools Creekside Middle School
High Schools Woodstock High School
School District 200, 200, 200
Others
HOA Fee Include Insurance
Ownership Fee Simple w/ HO Assn.
Special Listing Condition None
Read Less Info
Want to know what your home might be worth? Contact us for a FREE valuation!

Our team is ready to help you sell your home for the highest possible price ASAP
© 2024 Listings courtesy of MRED as distributed by MLS GRID. All Rights Reserved.
Bought with Michael Grebenick • Coldwell Banker Realty
GET MORE INFORMATION

Greg Cirone
Managing Broker | License ID: 471003959
Managing Broker License ID: 471003959




