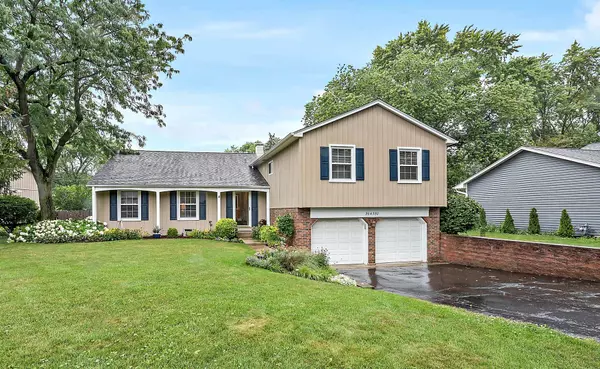For more information regarding the value of a property, please contact us for a free consultation.
Key Details
Sold Price $485,000
Property Type Single Family Home
Sub Type Detached Single
Listing Status Sold
Purchase Type For Sale
Square Footage 3,500 sqft
Price per Sqft $138
Subdivision Winfield Knolls
MLS Listing ID 11464755
Sold Date 09/28/22
Style Traditional
Bedrooms 5
Full Baths 3
Half Baths 1
Year Built 1969
Annual Tax Amount $10,253
Tax Year 2021
Lot Size 0.280 Acres
Lot Dimensions 78 X 160
Property Description
Not your typical split level. With over 3500 sq ft, this home offers 5 bedrooms, 3.1 baths and lots of space for family and friends. Open and spacious rooms are designed for entertaining. The chef's-delight kitchen offers an abundance of white cabinets with sliding drawers and soft close doors, quartz counter tops, recessed and under counter lighting, pantry cabinet and black stainless appliances. Flooded with natural light, the family room addition, with beamed vaulted ceiling, skylight, lovely brick fireplace and large atrium door to the deck, has lovely year 'round views. All 5 bedrooms are on the same level. The lower level recreation room with pool table opens to an additional room adaptable your family's needs. Snuggle with a good book in the loft/library or escape to the private office. There's always something blooming early spring to late fall in the fenced yard with its abundance of perennials . This prime location is just steps from tot lots, walking/biking path (60+ miles), close to downtown Winfield and Wheaton, Metra Train Station, Cosley Zoo, parks, forest preserves, entertainment, CDH/Northwestern Hospital and much more. Children attend the excellent Wheaton Schools. Other features include: many freshly painted rooms, lots of hardwood floors, remodeled master bath (glass shower door ordered), dual zoned heating and cooling (installed 2020, 2014), cemented crawlspaces (for lots of storage) 2022, whole house generator 2021, new roof and windows 2019.
Location
State IL
County Du Page
Community Park, Street Lights, Street Paved
Rooms
Basement None
Interior
Interior Features Vaulted/Cathedral Ceilings, Skylight(s), Hardwood Floors, Wood Laminate Floors, Built-in Features, Walk-In Closet(s), Bookcases, Beamed Ceilings, Some Carpeting, Drapes/Blinds, Some Wall-To-Wall Cp
Heating Natural Gas, Forced Air, Sep Heating Systems - 2+, Zoned
Cooling Central Air, Zoned
Fireplaces Number 1
Fireplaces Type Gas Log, Gas Starter
Fireplace Y
Appliance Double Oven, Range, Microwave, Dishwasher, Refrigerator, Washer, Dryer, Disposal, Stainless Steel Appliance(s)
Laundry Gas Dryer Hookup, Electric Dryer Hookup, Sink
Exterior
Exterior Feature Deck, Storms/Screens
Garage Attached
Garage Spaces 2.0
View Y/N true
Building
Lot Description Fenced Yard, Garden, Streetlights
Story Split Level
Foundation Concrete Perimeter
Sewer Public Sewer
Water Lake Michigan
New Construction false
Schools
Elementary Schools Pleasant Hill Elementary School
Middle Schools Monroe Middle School
High Schools Wheaton North High School
School District 200, 200, 200
Others
HOA Fee Include None
Ownership Fee Simple
Special Listing Condition None
Read Less Info
Want to know what your home might be worth? Contact us for a FREE valuation!

Our team is ready to help you sell your home for the highest possible price ASAP
© 2024 Listings courtesy of MRED as distributed by MLS GRID. All Rights Reserved.
Bought with Pat Murray • Berkshire Hathaway HomeServices Chicago
GET MORE INFORMATION

Greg Cirone
Managing Broker | License ID: 471003959
Managing Broker License ID: 471003959




