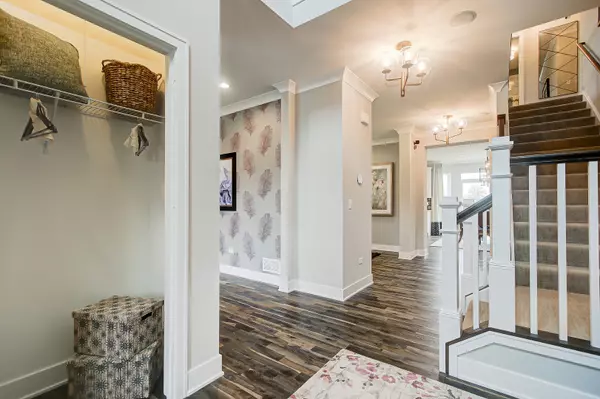For more information regarding the value of a property, please contact us for a free consultation.
Key Details
Sold Price $616,280
Property Type Single Family Home
Sub Type Detached Single
Listing Status Sold
Purchase Type For Sale
Square Footage 2,986 sqft
Price per Sqft $206
Subdivision Chatham Square
MLS Listing ID 11339933
Sold Date 09/28/22
Bedrooms 4
Full Baths 2
Half Baths 1
HOA Fees $37/ann
Year Built 2022
Tax Year 2020
Lot Dimensions 95 X 137 X 75 X 140
Property Description
***Below market interest rate available for qualified buyers*** The elegant Fairbanks home boasts a beautiful exterior with a welcoming front entrance. Upon entering the impressive 2-story foyer, the L-shaped staircase greets your guests. Off the foyer is a den perfect for that home office. The spacious dining room offers plenty of room for entertaining with a walk through into the well-appointed kitchen. The gourmet kitchen features a separate breakfast area, perfect for enjoying a morning cup of fresh coffee, and it opens to a spacious family room with fireplace. The kitchen comes equipped with a double oven, cooktop, quartz countertops and GE Stainless Steel appliances. There's plenty of room for the family in this home with 4 bedrooms and a spacious loft upstairs! The master bedroom includes a beautiful master bath with dual sink vanity, large walk-in designer tiled shower and spacious walk-in closet. The three secondary bedrooms, one with a walk-in closet, share a hall bath with a tub/shower combo and dual sink vanity. Rounding out this home is a 3 car garage and a a full basement with a rough-in for a future bathroom. 10-year Transferrable Structural Warranty. Whole Home Certified. *Photos and virtual tour are of a model home, not subject home*
Location
State IL
County Kendall
Community Lake
Rooms
Basement Full
Interior
Interior Features First Floor Laundry
Heating Natural Gas, Forced Air
Cooling Central Air
Fireplaces Number 1
Fireplaces Type Heatilator
Fireplace Y
Appliance Double Oven, Microwave, Dishwasher, Disposal, Stainless Steel Appliance(s), Cooktop
Exterior
Garage Attached
Garage Spaces 3.0
View Y/N true
Roof Type Asphalt
Building
Story 2 Stories
Sewer Public Sewer
Water Lake Michigan
New Construction true
Schools
Elementary Schools Grande Park Elementary School
Middle Schools Murphy Junior High School
High Schools Oswego East High School
School District 308, 308, 308
Others
HOA Fee Include Other
Ownership Fee Simple w/ HO Assn.
Special Listing Condition None
Read Less Info
Want to know what your home might be worth? Contact us for a FREE valuation!

Our team is ready to help you sell your home for the highest possible price ASAP
© 2024 Listings courtesy of MRED as distributed by MLS GRID. All Rights Reserved.
Bought with Non Member • NON MEMBER
GET MORE INFORMATION

Greg Cirone
Managing Broker | License ID: 471003959
Managing Broker License ID: 471003959




