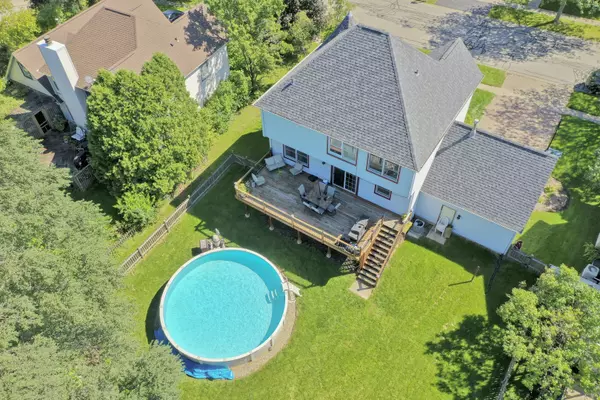For more information regarding the value of a property, please contact us for a free consultation.
Key Details
Sold Price $293,500
Property Type Single Family Home
Sub Type Detached Single
Listing Status Sold
Purchase Type For Sale
Square Footage 2,792 sqft
Price per Sqft $105
Subdivision Victorian Country
MLS Listing ID 11618785
Sold Date 10/28/22
Style Victorian
Bedrooms 5
Full Baths 3
Half Baths 1
HOA Fees $12/ann
Year Built 1993
Annual Tax Amount $9,052
Tax Year 2021
Lot Size 9,748 Sqft
Lot Dimensions 75 X 130
Property Description
Follow the brick paver walkway and lovely landscaping into the dramatic elevated entrance of this gorgeous Victorian style home. The covered front porch leads you into a good-sized foyer with curved staircase. The first floor features an office/den area with hardwood floors, formal living room w/ tons of natural light, a half bath and 1st floor laundry. The country kitchen boasts newer appliances, center island, walk-in closet pantry and plenty of table space. Upstairs you will find 4 good sized bedrooms (3 of which have walk in closets) and 2 full bathrooms. The master bedroom is huge with large windows, walk-in closet and a full master bathroom. The walkout basement is mostly finished with a 5th bedroom w/ walk in closet, full bathroom, storage and mechanical room and a family room. The family room has crown molding, built in storage and tv area and has exterior doors leading to the backyard! The backyard is fenced with mature trees, a large 24 ft pool that is 52"deep and a large deck. Enjoy those fall nights on the expansive back deck with tons of room for all of your entertaining needs. Within walking distance to Banford Park. New A/C and water heater in 2021; new roof in 2018, and newer appliances! Sold as-is. No sign on property.
Location
State IL
County Mc Henry
Community Park, Curbs, Sidewalks, Street Lights, Street Paved
Rooms
Basement Full, Walkout
Interior
Interior Features Wood Laminate Floors, First Floor Laundry, Built-in Features, Walk-In Closet(s)
Heating Natural Gas, Forced Air
Cooling Central Air
Fireplace Y
Appliance Range, Microwave, Dishwasher, Refrigerator, Freezer, Washer, Dryer, Disposal
Laundry In Unit
Exterior
Exterior Feature Deck, Above Ground Pool
Parking Features Attached
Garage Spaces 2.0
Pool above ground pool
View Y/N true
Roof Type Asphalt
Building
Lot Description Fenced Yard
Story 2 Stories
Foundation Concrete Perimeter
Sewer Public Sewer
Water Public
New Construction false
Schools
Elementary Schools Olson Elementary School
Middle Schools Northwood Middle School
High Schools Woodstock North High School
School District 200, 200, 200
Others
HOA Fee Include None
Ownership Fee Simple w/ HO Assn.
Special Listing Condition None
Read Less Info
Want to know what your home might be worth? Contact us for a FREE valuation!

Our team is ready to help you sell your home for the highest possible price ASAP
© 2024 Listings courtesy of MRED as distributed by MLS GRID. All Rights Reserved.
Bought with Rebekah Wipperfurth • Redfin Corporation
GET MORE INFORMATION

Greg Cirone
Managing Broker | License ID: 471003959
Managing Broker License ID: 471003959




