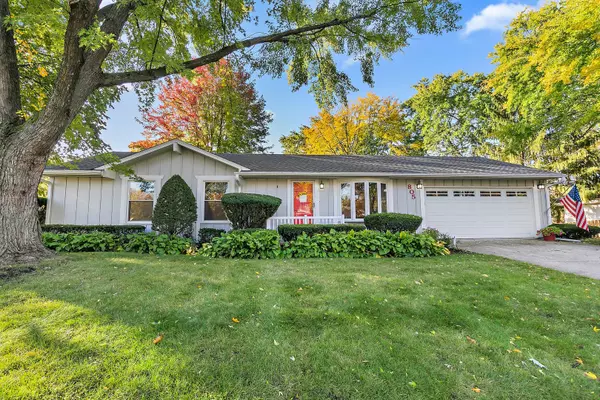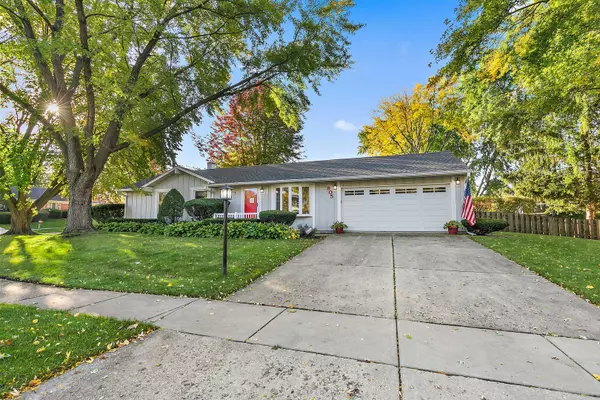For more information regarding the value of a property, please contact us for a free consultation.
Key Details
Sold Price $281,000
Property Type Single Family Home
Sub Type Detached Single
Listing Status Sold
Purchase Type For Sale
Square Footage 1,317 sqft
Price per Sqft $213
Subdivision Lords Park Manor
MLS Listing ID 11649066
Sold Date 11/23/22
Style Ranch
Bedrooms 4
Full Baths 2
Year Built 1974
Annual Tax Amount $2,926
Tax Year 2020
Lot Dimensions 115 X 90 X 115 X 90
Property Description
**MULTIPLE OFFERS RECEIVED....highest and best due by Sunday, October 16th at 5pm** Great opportunity to own this adorable ranch style beauty located in desirable Lords Park Manor on a corner lot. This well cared for property has been in the family for 20+ years. First floor features include a warm and cozy living room with a bay window that lets in tons of natural light. The large spacious kitchen with 42" Oak cabinets, granite countertops, all stainless-steel appliances, hardwood floors and plenty of room for a kitchen table and chairs. Sliding glass doors from the kitchen leads to a bright and sunny 4-Season Sunroom. Enjoy the enclosed sunroom with serene views of the backyard. **BEDROOMS** The bedrooms are spacious with nice sized closets. The Master Bedroom can easily fit a king size bed and dressers. **BASEMENT** Full finished basement has a 4th bedroom and a 2nd full bathroom. The Recreation Room and Bar area will be perfect for entertaining with the upcoming Holidays! Utility/Laundry room has ample storage space, a utility sink, and an area for a workshop. Attached 2 car garage has ample storage space as well. **OUTSIDE** Fully fenced-in backyard includes a private stone patio that overlooks lovely perennials that are easily maintained! Minutes from various grocery stores, Lords Park, bike trails, metra station Festival Park, downtown dining and much more.
Location
State IL
County Cook
Community Sidewalks, Street Lights
Rooms
Basement Full
Interior
Interior Features Bar-Dry, Hardwood Floors, First Floor Bedroom
Heating Natural Gas, Forced Air
Cooling Central Air
Fireplace Y
Appliance Range, Microwave, Dishwasher, Refrigerator, Washer, Dryer, Disposal, Stainless Steel Appliance(s)
Exterior
Exterior Feature Patio
Garage Attached
Garage Spaces 2.0
Waterfront false
View Y/N true
Roof Type Asphalt
Building
Lot Description Corner Lot
Story 1 Story
Foundation Concrete Perimeter
Sewer Public Sewer
Water Public
New Construction false
Schools
Elementary Schools Coleman Elementary School
Middle Schools Larsen Middle School
High Schools Elgin High School
School District 46, 46, 46
Others
HOA Fee Include None
Ownership Fee Simple
Special Listing Condition None
Read Less Info
Want to know what your home might be worth? Contact us for a FREE valuation!

Our team is ready to help you sell your home for the highest possible price ASAP
© 2024 Listings courtesy of MRED as distributed by MLS GRID. All Rights Reserved.
Bought with Maria Teresa Aguirre • Home Smart Realty Group of IL
GET MORE INFORMATION

Greg Cirone
Managing Broker | License ID: 471003959
Managing Broker License ID: 471003959




