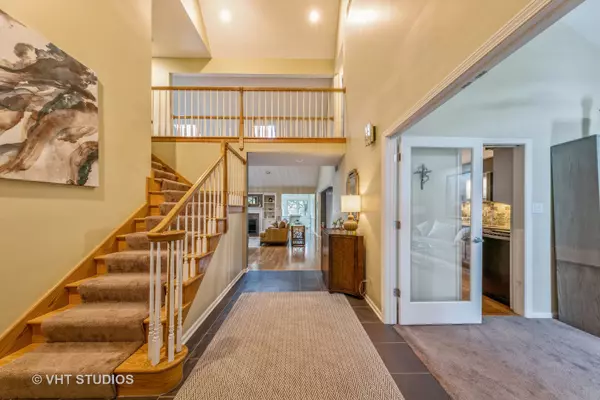For more information regarding the value of a property, please contact us for a free consultation.
Key Details
Sold Price $520,000
Property Type Single Family Home
Sub Type Detached Single
Listing Status Sold
Purchase Type For Sale
Square Footage 2,235 sqft
Price per Sqft $232
Subdivision Midlothian Country Club
MLS Listing ID 11657568
Sold Date 01/09/23
Style Traditional
Bedrooms 4
Full Baths 3
Half Baths 1
Year Built 1987
Annual Tax Amount $9,277
Tax Year 2020
Lot Size 0.560 Acres
Lot Dimensions 100 X 230
Property Description
Gorgeous Updated Two Story Situated on a Picturesque Wooded Lot With a Golf Course View in the Historic Midlothian Country Club Area. From the Brick Paver Driveway to The Open Floor Plan, You Will Be Impressed With This Home. As You Enter The Foyer, You Will Pass the Dining Room Area Which is Being Used as a Study and Step Into the Inviting Main Level Great Room With Its Soaring Cathedral Ceiling. Hardwood Flrs, and Custom Fireplace With a Surround BookCase With Lights and Which Opens into the Spacious Kitchen Featuring White Cabinetry, Granite Countertops,, Backsplash, Stainless Steel Appliances and an Island With Stools. The Stove, Diswasher, Microwave and Garbage Disposal are All Newer. Behind The Great Room is a Bonus Sun Room With Built in Cabinets Great For Reading or Just Relaxing. The Master Suite on the Main Level Has Hardwood Flrs, Walk in Closet and 2nd Large Closet With a Full Bathroom Which Includes a Double Walk-in Shower With Double Shower Heads, Rain Shower and Dual Jets, A Toal of 4 Bedrooms - 2 On the Main Flr and 2 on the 2nd Floor - and All Have Walk in Closets. A total of 3-1/2 Baths. Finished Basement Includes Custom Bar, Multi-Purpose Rec Room, Huge Bathroom With Large Walk-in Steam Shower, and Exercise Room With Padded Floor and TV. Separate 1st Flr. Laundry Rm with 2 Yr. Old Electralux Washer & Dryer and Nearby Walk-in Pantry. Within the Last 6 Months - New Garage Door and New Openers. The Yard is Professionally Landscaped and you Can Enjoy the Stamped Concrete Patio With a Pergola with Electric and Mount for TV. The Home Also Includes All in Home Generator, 6 Mo. Old Commercial Sump Pump with Ace in the Hole, 40 Gal Water Heater - 2 Months. New 30 Year Roof Replaced 7 Years Ago, and Front Yard in Ground Sprinkler System. Oak Forest School District 142 and Oak Forest High School. If you are Looking For Something Comfortable, Updated and Unique, THIS IS YOUR HOME!
Location
State IL
County Cook
Community Street Paved
Rooms
Basement Full
Interior
Interior Features Vaulted/Cathedral Ceilings, Skylight(s), Sauna/Steam Room, Bar-Dry, Hardwood Floors, First Floor Bedroom, First Floor Laundry, First Floor Full Bath, Built-in Features, Walk-In Closet(s), Bookcases, Ceiling - 10 Foot, Center Hall Plan, Open Floorplan, Some Carpeting, Special Millwork, Dining Combo, Drapes/Blinds, Granite Counters, Separate Dining Room, Pantry
Heating Natural Gas, Forced Air
Cooling Central Air
Fireplaces Number 1
Fireplaces Type Gas Log
Fireplace Y
Appliance Range, Microwave, Dishwasher, Refrigerator, Washer, Dryer, Disposal, Stainless Steel Appliance(s), Wine Refrigerator
Laundry Electric Dryer Hookup, In Unit
Exterior
Exterior Feature Stamped Concrete Patio, Storms/Screens, Outdoor Grill
Garage Attached
Garage Spaces 2.0
Waterfront false
View Y/N true
Roof Type Asphalt
Building
Lot Description Golf Course Lot, Landscaped
Story 2 Stories
Sewer Public Sewer
Water Lake Michigan, Public
New Construction false
Schools
High Schools Oak Forest High School
School District 142, 142, 228
Others
HOA Fee Include None
Ownership Fee Simple
Special Listing Condition None
Read Less Info
Want to know what your home might be worth? Contact us for a FREE valuation!

Our team is ready to help you sell your home for the highest possible price ASAP
© 2024 Listings courtesy of MRED as distributed by MLS GRID. All Rights Reserved.
Bought with Robert Nowak • Century 21 Langos & Christian
GET MORE INFORMATION

Greg Cirone
Managing Broker | License ID: 471003959
Managing Broker License ID: 471003959




