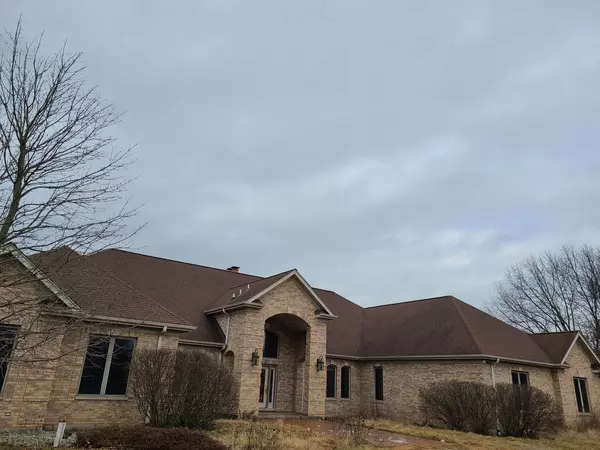For more information regarding the value of a property, please contact us for a free consultation.
Key Details
Sold Price $530,000
Property Type Single Family Home
Sub Type Detached Single
Listing Status Sold
Purchase Type For Sale
Square Footage 10,702 sqft
Price per Sqft $49
Subdivision Pine Ridge
MLS Listing ID 11687822
Sold Date 01/20/23
Style Traditional, Walk-Out Ranch
Bedrooms 4
Full Baths 4
Half Baths 1
Year Built 2003
Annual Tax Amount $27,486
Tax Year 2021
Lot Size 5.830 Acres
Lot Dimensions 5.83
Property Description
Phenomenal Custom Built Brick Ranch Home with a sprawling 5351 above-grade sqft plus a full walk out unfinished basement with an additional 5300 sqft sitting on 5.83 acres (per tax records). Attached 4C-Garage with additional access to the basement. Enter home into Foyer with dramatic high vaulted beamed ceiling running all the way into Great Room with a floor to ceiling double sided Stone fireplace and French doors into patio and pool area. Separate entertainment room and Den with glass French doors. Gourmet kitchen overlooking pool area with custom cabinetry, granite counters, large center-island, built-in stainless-steel double oven and commercial grade refrigerator. Enter Sunroom from kitchen with access to patio. Formal dining room from the kitchen area. Huge Primary Bedroom Suite with his and hers walk-in closets, large bonus or office room. Substantial Primary Bathroom with jacuzzi bathtub, separate walk-in shower with two showerheads and body spray. Spacious second bedroom with a walk-in closet and a dedicated full bathroom with walk in shower. Bedrooms 3 and 4 have a Jack and Jill Bathroom with Tub. Humongous Unfinished Basement with 9' ceiling and heated floors, ready for your finishing ideas. Two Furnaces and A/C units. Two circuit-breaker panels. Separate Pool room with mechanics. Large rear patio with in-Ground pool. 5.83 Acre Lot with rolling hills offering seclusion and privacy from the street. This is a must see home!
Location
State IL
County Mc Henry
Rooms
Basement Full, Walkout
Interior
Interior Features Vaulted/Cathedral Ceilings, Bar-Dry, Hardwood Floors, Heated Floors, First Floor Bedroom, First Floor Laundry, First Floor Full Bath, Walk-In Closet(s), Ceiling - 10 Foot, Open Floorplan, Granite Counters, Separate Dining Room
Heating Natural Gas, Forced Air
Cooling Central Air, Zoned
Fireplaces Number 2
Fireplaces Type Double Sided, Wood Burning, More than one
Fireplace Y
Appliance Stainless Steel Appliance(s)
Laundry Gas Dryer Hookup, Sink
Exterior
Exterior Feature Patio, Porch Screened, Stamped Concrete Patio, In Ground Pool
Parking Features Attached
Garage Spaces 4.0
Pool in ground pool
View Y/N true
Building
Lot Description Wooded, Mature Trees, Backs to Trees/Woods
Story 1 Story
Sewer Septic-Private
Water Private Well
New Construction false
Schools
Elementary Schools Valley View Elementary School
Middle Schools Parkland Middle School
School District 15, 15, 156
Others
HOA Fee Include None
Ownership Fee Simple
Special Listing Condition REO/Lender Owned
Read Less Info
Want to know what your home might be worth? Contact us for a FREE valuation!

Our team is ready to help you sell your home for the highest possible price ASAP
© 2024 Listings courtesy of MRED as distributed by MLS GRID. All Rights Reserved.
Bought with Steven Wiercioch • WXR & Associates, LTD
GET MORE INFORMATION

Greg Cirone
Managing Broker | License ID: 471003959
Managing Broker License ID: 471003959




