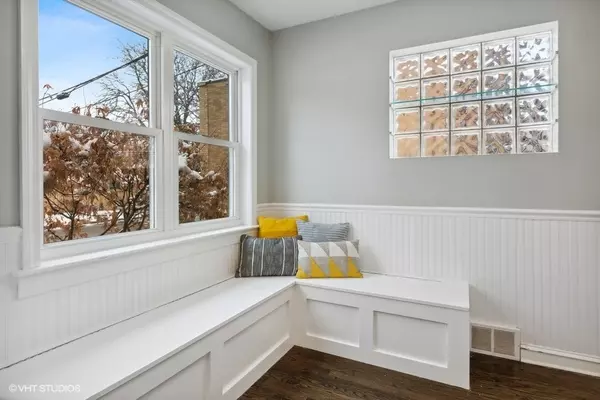For more information regarding the value of a property, please contact us for a free consultation.
Key Details
Sold Price $536,000
Property Type Single Family Home
Sub Type Detached Single
Listing Status Sold
Purchase Type For Sale
Square Footage 1,656 sqft
Price per Sqft $323
Subdivision Sauganash
MLS Listing ID 11708025
Sold Date 03/16/23
Style Cape Cod
Bedrooms 4
Full Baths 3
Year Built 1953
Annual Tax Amount $9,020
Tax Year 2021
Lot Size 4,090 Sqft
Lot Dimensions 35 X 117
Property Description
There's no doubt you'll fall in love with this beautiful brick, 4 bedroom, 3 full bathroom home! Featuring a heated walkway and stairs, winters will now be a breeze! As you walk through the front door you'll be greeted by the open living room with stunning ebony oak wood floors that flow seamlessly into the breakfast nook and kitchen. The newly updated kitchen is stylish as it is practical, with ample storage in its white cabinets, quartz countertops and custom butcher block. Adding to the appeal are new black stainless steel Alexa and Google Assistant enabled appliances. To complete the main floor are two bedrooms and a large full bathroom. The primary bedroom has been completely remodeled, boasting a generously sized, custom-built walk-in closet, and plenty of extra space to use at your leisure. The shared full bathroom upstairs is spacious including a separate shower and deep soaking tub. The generously sized basement is where all the fun will happen! Offering so much space for entertaining this room has been completely gutted and remodeled and includes a luxurious full bathroom. Other features of this amazing property include tons of storage, separate large laundry/workout room, generous sized backyard, vinyl fencing with keypad entry gates and single detached garage. Located across the street from top rated Sauganash Elementary and just a couple of blocks away from Queen of All Saints Elementary. A quick walk to Whole Foods and five minute easy access to downtown and suburbs via 94, Metra and CTA stops. Surrounded by multiple forest preserves, parks and trails, this Sauganash beauty is a nature lover's dream nestled in the city.
Location
State IL
County Cook
Community Park, Curbs, Sidewalks, Street Lights, Street Paved
Rooms
Basement Full
Interior
Interior Features Hardwood Floors, Wood Laminate Floors, First Floor Bedroom, First Floor Full Bath
Heating Natural Gas, Forced Air
Cooling Central Air
Fireplace Y
Appliance Double Oven, Range, Microwave, Dishwasher, Refrigerator, Washer, Dryer, Disposal
Exterior
Exterior Feature Deck, Porch
Garage Detached
Garage Spaces 1.0
Waterfront false
View Y/N true
Roof Type Asphalt
Building
Lot Description Fenced Yard
Story 1.5 Story
Foundation Concrete Perimeter
Sewer Public Sewer
Water Lake Michigan, Public
New Construction false
Schools
Elementary Schools Sauganash Elementary School
Middle Schools Sauganash Elementary School
High Schools Taft High School
School District 299, 299, 299
Others
HOA Fee Include None
Ownership Fee Simple
Special Listing Condition None
Read Less Info
Want to know what your home might be worth? Contact us for a FREE valuation!

Our team is ready to help you sell your home for the highest possible price ASAP
© 2024 Listings courtesy of MRED as distributed by MLS GRID. All Rights Reserved.
Bought with Melissa Edidin • @properties Christie's International Real Estate
GET MORE INFORMATION

Greg Cirone
Managing Broker | License ID: 471003959
Managing Broker License ID: 471003959




