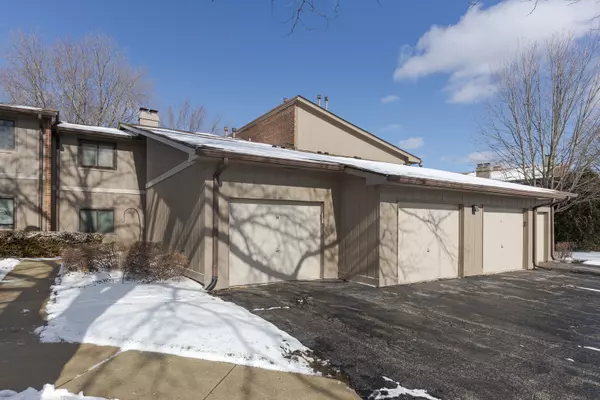For more information regarding the value of a property, please contact us for a free consultation.
Key Details
Sold Price $185,000
Property Type Condo
Sub Type Condo,Ground Level Ranch
Listing Status Sold
Purchase Type For Sale
Square Footage 1,024 sqft
Price per Sqft $180
Subdivision Emerald Green
MLS Listing ID 11721557
Sold Date 03/21/23
Bedrooms 2
Full Baths 1
HOA Fees $342/mo
Year Built 1977
Annual Tax Amount $2,907
Tax Year 2021
Lot Dimensions COMMON
Property Description
This clean and neutral first floor/one level unit has NO STAIRS and is ready for new owners! The freshly painted kitchen & bath both have new sinks & faucets; SS dishwasher 2017. With a cozy fireplace in the good-sized living room, newer sliding glass door to the backyard, and a separate dining room! Primary bedroom has double-doors, a walk-in-closet, and crown moulding! Hall linen closet, and coat closet by front door. Kitchen has a dinette area and another sliding glass door to the backyard. Newer Thermal Insulated Windows. Laundry in unit. Smart thermostat! The view is stunning - the backyard is a large open Greenspace Courtyard! Attached garage with newer garage door opener and lots of built-in shelving for AMPLE storage! The Clubhouse offers an outdoor pool, tennis courts, exercise room, full kitchen and lovely lounging area inside and out. The Clubhouse can also be rented for parties! Shopping, Trails, Metra and Expressways all closely located! Located in award winning District 200 Schools! MUST SEE!!
Location
State IL
County Du Page
Rooms
Basement None
Interior
Interior Features First Floor Bedroom, First Floor Laundry, Laundry Hook-Up in Unit, Storage
Heating Natural Gas, Forced Air
Cooling Central Air
Fireplaces Number 1
Fireplaces Type Attached Fireplace Doors/Screen, Gas Starter
Fireplace Y
Appliance Range, Dishwasher, Refrigerator, Washer, Dryer
Laundry In Unit
Exterior
Exterior Feature Patio
Garage Attached
Garage Spaces 1.0
Community Features Exercise Room, Health Club, Park, Pool, Tennis Court(s)
Waterfront false
View Y/N true
Roof Type Asphalt
Building
Lot Description Common Grounds, Landscaped, Wooded
Foundation Concrete Perimeter
Sewer Public Sewer
Water Public
New Construction false
Schools
Elementary Schools Johnson Elementary School
Middle Schools Hubble Middle School
High Schools Wheaton Warrenville South H S
School District 200, 200, 200
Others
Pets Allowed Cats OK, Dogs OK
HOA Fee Include Insurance, Clubhouse, Exercise Facilities, Pool, Exterior Maintenance, Lawn Care, Scavenger, Snow Removal
Ownership Condo
Special Listing Condition None
Read Less Info
Want to know what your home might be worth? Contact us for a FREE valuation!

Our team is ready to help you sell your home for the highest possible price ASAP
© 2024 Listings courtesy of MRED as distributed by MLS GRID. All Rights Reserved.
Bought with Lizzette Jimenez • eXp Realty, LLC
GET MORE INFORMATION

Greg Cirone
Managing Broker | License ID: 471003959
Managing Broker License ID: 471003959




