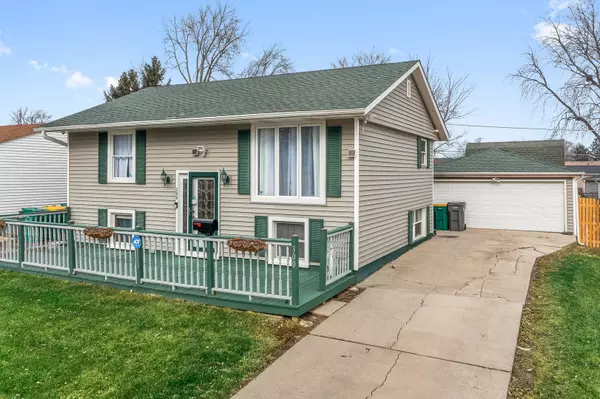For more information regarding the value of a property, please contact us for a free consultation.
Key Details
Sold Price $272,000
Property Type Single Family Home
Sub Type Detached Single
Listing Status Sold
Purchase Type For Sale
Square Footage 1,440 sqft
Price per Sqft $188
Subdivision Hampton Park
MLS Listing ID 11707256
Sold Date 03/27/23
Bedrooms 4
Full Baths 2
Year Built 1970
Annual Tax Amount $5,452
Tax Year 2021
Lot Size 6,969 Sqft
Lot Dimensions 109X62
Property Description
Welcome to this well cared for 4 bedroom, 2 bath Raised Ranch home in the Hampton Park Subdivision! You are greeted by the 10x30 front deck that leads up to the entry with a stunning NEW front door with sidelight allowing natural light to flow in keeping the house light and bright. The spacious living room opens up to the eat-in kitchen and has gorgeous oak hardwood flooring. The back door in the kitchen leads to the oversized 20x 20 wood deck - this is the perfect spot to enjoy your morning cup of coffee! There are two spacious bedrooms on this level with wood laminate flooring. An updated full bathroom as well with a tub/shower, new vanity, tile work and lighting. Head down to the lower level and find a very roomy family room, two additional bedrooms and a full bathroom with a shower. Note - the family room was opened up to allow for a bigger family room space but can easily be walled off to allow for 2 additional bedrooms if needed. Laundry area on the lower level - NEW washer & dryer stay with the home. Concrete driveway leads to the detached, 2.5 car garage with an auto opener. Awesome two story shed (12x16) with electric. This allows for plenty of storage space for your lawn equipment, patio furniture, etc... Fresh neutral paint throughout the home. New cedar fence. Roof completely replaced along with plywood decking - 2 years ago. HVAC system approximately 4-5 years old, Water Heater - 3 years old and windows replaced in 2002. Located in a prime location. Walking distance to the Elementary School. Easy access to I-55, I-355, Romeoville Park District, shopping, dining, entertainment and more! Be sure and check out our interactive 3D Tour! Schedule your showing today!!
Location
State IL
County Will
Community Park, Sidewalks, Street Lights
Rooms
Basement Full
Interior
Interior Features Hardwood Floors, Wood Laminate Floors
Heating Natural Gas, Forced Air
Cooling Central Air
Fireplace Y
Appliance Range, Refrigerator, Washer, Dryer, Cooktop, Gas Cooktop, Gas Oven
Laundry In Unit
Exterior
Exterior Feature Deck
Garage Detached
Garage Spaces 2.5
Waterfront false
View Y/N true
Building
Story Raised Ranch
Sewer Public Sewer, Sewer-Storm
Water Private
New Construction false
Schools
Elementary Schools Irene King Elementary School
Middle Schools A Vito Martinez Middle School
High Schools Romeoville High School
School District 365U, 365U, 365U
Others
HOA Fee Include None
Ownership Fee Simple
Special Listing Condition None
Read Less Info
Want to know what your home might be worth? Contact us for a FREE valuation!

Our team is ready to help you sell your home for the highest possible price ASAP
© 2024 Listings courtesy of MRED as distributed by MLS GRID. All Rights Reserved.
Bought with Alissa Roy • Keller Williams Inspire - Geneva
GET MORE INFORMATION

Greg Cirone
Managing Broker | License ID: 471003959
Managing Broker License ID: 471003959


