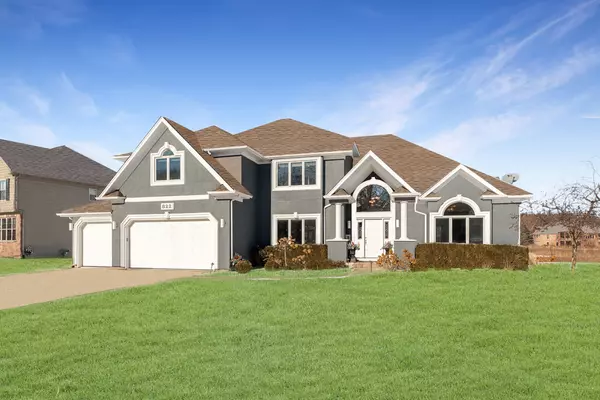For more information regarding the value of a property, please contact us for a free consultation.
Key Details
Sold Price $675,000
Property Type Single Family Home
Sub Type Detached Single
Listing Status Sold
Purchase Type For Sale
Square Footage 4,244 sqft
Price per Sqft $159
Subdivision Black Walnut Trails
MLS Listing ID 11718184
Sold Date 03/31/23
Bedrooms 6
Full Baths 5
Half Baths 1
HOA Fees $29/ann
Year Built 2002
Annual Tax Amount $15,535
Tax Year 2021
Lot Dimensions 168X362
Property Description
Spectacular home with fabulous views in sought after Black Walnut Trails subdivision! Perfectly situated on a quiet tree lined, private cul-de-sac and panoramic double lot. Nature abounds as your view is backing to a beautiful nature preserve and pond. This stunning entertainers dream will take your breath away. The home will WOW you from the moment you step foot in the grand foyer, until you find your perfect place on the serene 4 season sun porch overlooking the peaceful backyard oasis! Quality craftsmanship built by Oak Hill Builders with 4200+ square feet above grade, 6 spacious bedrooms & 5 1/2 baths and all the upgrades you deserve. So much living space! Hardwood floors, spectacular volume ceilings, dream kitchen opening to family room with striking fireplace and arched windows. Huge mud/laundry room. Main level bedroom and full bath perfect for guest suite, a live-in arrangement or den. Unreal owners suite with sitting room / den and enormous split his and her custom closet and lovely master bath. Bedrooms 2 and 3 with jack and jill bath. Fantastic quality finished lower level English basement with additional 1500 sq ft of living space, including high ceilings, English daylight above grade windows, recreation room, home theater and another bedroom suite with sitting room and full bath. Extra large storage area in lower level basement. 3 car garage with plenty of space for toys! "Staycation" at your new home in the peaceful backyard with relaxing hot tub, specialty soothing water feature, outdoor kitchen, cozy firepit and stone paver patio. Professional landscaping and the specialty outdoor lighting is a must see. Walk the nature trails and to the park & playground. Conveniently located to golf, shopping, bike trails, train station, and I88. Sale includes (2 PIN - Property ID numbers) with lot next door 810 Edgewood! Well cared for and meticulously maintained especially for you to call - HOME!
Location
State IL
County Kane
Community Park, Lake, Sidewalks, Street Lights, Street Paved
Rooms
Basement Full, English
Interior
Interior Features Vaulted/Cathedral Ceilings, Hardwood Floors, First Floor Bedroom, In-Law Arrangement, First Floor Laundry, First Floor Full Bath, Walk-In Closet(s), Coffered Ceiling(s), Open Floorplan, Granite Counters, Separate Dining Room
Heating Natural Gas, Forced Air
Cooling Central Air, Zoned
Fireplaces Number 1
Fireplaces Type Gas Log
Fireplace Y
Appliance Double Oven, Microwave, Dishwasher, Refrigerator, Disposal
Exterior
Exterior Feature Porch, Hot Tub, Brick Paver Patio, Storms/Screens, Outdoor Grill, Fire Pit
Garage Attached
Garage Spaces 3.0
Waterfront true
View Y/N true
Roof Type Asphalt
Building
Lot Description Cul-De-Sac, Nature Preserve Adjacent, Wetlands adjacent, Landscaped, Pond(s), Water View, Outdoor Lighting, Sidewalks, Streetlights
Story 2 Stories
Sewer Public Sewer
Water Public
New Construction false
Schools
Elementary Schools Mcdole Elementary School
Middle Schools Harter Middle School
High Schools Kaneland High School
School District 302, 302, 302
Others
HOA Fee Include Other
Ownership Fee Simple w/ HO Assn.
Special Listing Condition None
Read Less Info
Want to know what your home might be worth? Contact us for a FREE valuation!

Our team is ready to help you sell your home for the highest possible price ASAP
© 2024 Listings courtesy of MRED as distributed by MLS GRID. All Rights Reserved.
Bought with Jane Boeckelmann • Suburban Life Realty, Ltd
GET MORE INFORMATION

Greg Cirone
Managing Broker | License ID: 471003959
Managing Broker License ID: 471003959




