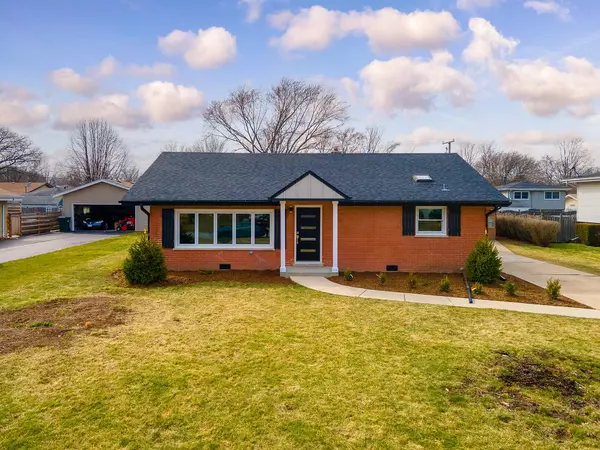For more information regarding the value of a property, please contact us for a free consultation.
Key Details
Sold Price $435,000
Property Type Single Family Home
Sub Type Detached Single
Listing Status Sold
Purchase Type For Sale
Square Footage 1,800 sqft
Price per Sqft $241
MLS Listing ID 11733715
Sold Date 04/27/23
Bedrooms 4
Full Baths 2
Year Built 1960
Annual Tax Amount $1,127
Tax Year 2021
Lot Size 10,162 Sqft
Lot Dimensions 131X77
Property Description
Modern sophisticated , blends with ultimate luxury design home set in very quiet neighborhood with three finished levels of living space. This Impressive 4 bedroom plus addition loft / bonus room home seamlessly blend the interior and exterior. Main floor includes an electric fireplace, modern beautifully designed kitchen, high end stainless steel appliances, quartz countertop , oversized island and very spacious pantry . Living room features electric fireplace combine with dining room that comes together with glass railings staircases to create the perfect flow and function on the first floor. Second level features 4 spacious bedrooms with bonus room that can be an ideal playroom/ tv room/ study room. Plenty of closets in every bedroom and additional storage area in attic . Walk-out outside lower level includes oversized family/ game / entertainment room with additional wood burner fireplaces . Basement bathroom with European shower and high-end glass tile . Enjoy the serene privacy of your backyard oasis completed with concrete long driveway perfect for your entire family to visit. Two car brick detached garage. Recent updates include new roof, siding , faucet etc, windows, furnace and water heater 2 years old, all new plumbing and electric, this house is complete rehab! Ideal location very close to shops , restaurants, highways, schools, parks. Come make this exquisite architectural masterpiece yours today! Do not pass on this one !
Location
State IL
County Cook
Community Street Lights
Rooms
Basement Full
Interior
Interior Features Vaulted/Cathedral Ceilings, Skylight(s), Hardwood Floors, Open Floorplan, Dining Combo, Some Storm Doors, Pantry
Heating Natural Gas
Cooling Central Air
Fireplaces Number 2
Fireplaces Type Wood Burning, Electric
Fireplace Y
Appliance Microwave, Dishwasher, High End Refrigerator, Washer, Dryer, Stainless Steel Appliance(s), Gas Oven, Range Hood, Refrigerator
Laundry Gas Dryer Hookup, In Unit, Sink
Exterior
Exterior Feature Balcony, Patio
Garage Detached
Garage Spaces 2.0
Waterfront false
View Y/N true
Roof Type Asphalt
Building
Lot Description Landscaped, Outdoor Lighting
Story Split Level
Foundation Concrete Perimeter
Sewer Septic-Mechanical
Water Lake Michigan
New Construction false
Schools
Elementary Schools Chippewa Elementary School
Middle Schools Independence Junior High School
High Schools A B Shepard High School (Campus
School District 128, 128, 218
Others
HOA Fee Include None
Ownership Fee Simple
Special Listing Condition None
Read Less Info
Want to know what your home might be worth? Contact us for a FREE valuation!

Our team is ready to help you sell your home for the highest possible price ASAP
© 2024 Listings courtesy of MRED as distributed by MLS GRID. All Rights Reserved.
Bought with Basil Kawash • HomeSmart Realty Group
GET MORE INFORMATION

Greg Cirone
Managing Broker | License ID: 471003959
Managing Broker License ID: 471003959




