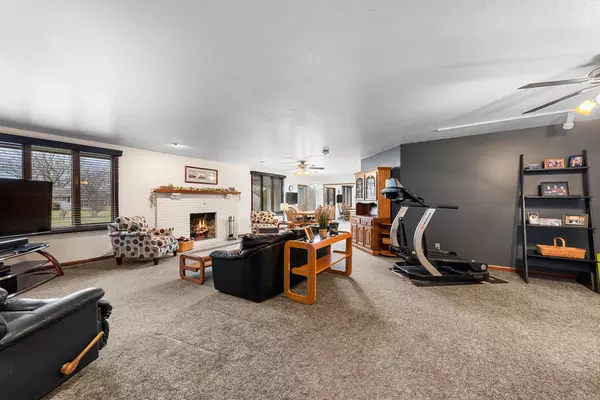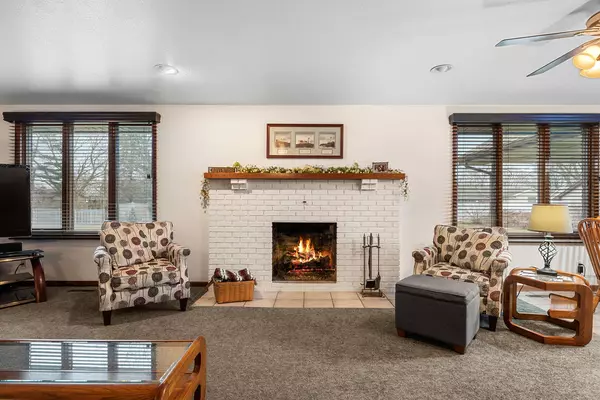For more information regarding the value of a property, please contact us for a free consultation.
Key Details
Sold Price $363,000
Property Type Single Family Home
Sub Type Detached Single
Listing Status Sold
Purchase Type For Sale
Square Footage 3,850 sqft
Price per Sqft $94
Subdivision Vaughndale
MLS Listing ID 11731035
Sold Date 05/30/23
Bedrooms 5
Full Baths 4
Year Built 1984
Annual Tax Amount $6,000
Tax Year 2021
Lot Size 0.700 Acres
Lot Dimensions 180X170
Property Description
Lots of bang for your buck here, priced at less than $100/ square foot! This spacious home has plenty of room for you to spread out, and could also be perfect for related living, with two primary bedroom suites! Located on a double lot in Limestone's Vaughndale subdivision, there is a large living room with a recently refinished gas fireplace, that overlooks an impressive chef's kitchen. The kitchen features an endless amount of custom hickory wood cabinets, a huge kitchen island with a gas cooktop, two ovens, a pantry, and plenty of prep space with tons of counter space! There is also a large eat-in dining area, featuring new shiplap paneling, and is a great space for entertaining family and friends. On one side of the home, is a large master suite, with private access out to the the back patio from a sliding glass door, which is great for enjoying your morning coffee and letting the outdoors in. The spacious master bath has new vinyl plank floors, an extensive counter space area, a jacuzzi tub, separate shower, and an awesome walk in closet! Additionally, there is a private office/ den space, which also contains the laundry area. Heading upstairs, is a large family room/ rec room, and another bedroom. This whole area could be used as an "apartment" for a family member. On the other side of the home, you will find a 2nd suite space, with it's own private bath with a walk-in shower, and double closets. There are two additional guest bedrooms, and a full guest bath. Moving outside, there is plenty of room to roam, on the nearly 3/4's of an acre lot. There's wide open space, great landscaping, an attractive covered patio, and a large 16x20 shed with a concrete floor. There is also a three car garage, that is great for storage or a workshop area. Roof replaced in 2019. Call today to see this lovely home and all it has to offer!
Location
State IL
County Kankakee
Community Park, Street Paved
Zoning SINGL
Rooms
Basement None
Interior
Interior Features Wood Laminate Floors, First Floor Bedroom, In-Law Arrangement, First Floor Laundry, First Floor Full Bath, Built-in Features
Heating Natural Gas, Forced Air, Zoned
Cooling Central Air, Zoned
Fireplaces Number 1
Fireplaces Type Gas Log
Fireplace Y
Appliance Range, Microwave, Dishwasher, Refrigerator, Washer, Dryer, Water Softener
Laundry In Unit
Exterior
Exterior Feature Patio, Storms/Screens
Garage Attached
Garage Spaces 3.0
View Y/N true
Roof Type Asphalt
Building
Story 2 Stories
Foundation Block
Sewer Septic-Private
Water Public
New Construction false
Schools
School District 2, 2, 2
Others
HOA Fee Include None
Ownership Fee Simple
Special Listing Condition None
Read Less Info
Want to know what your home might be worth? Contact us for a FREE valuation!

Our team is ready to help you sell your home for the highest possible price ASAP
© 2024 Listings courtesy of MRED as distributed by MLS GRID. All Rights Reserved.
Bought with Allison Ascher • Coldwell Banker Realty
GET MORE INFORMATION

Greg Cirone
Managing Broker | License ID: 471003959
Managing Broker License ID: 471003959




