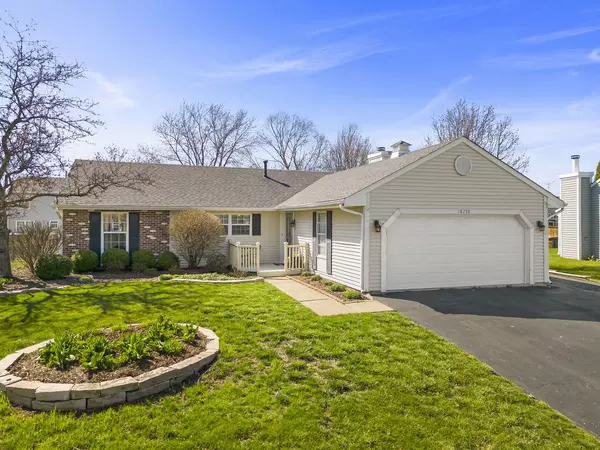For more information regarding the value of a property, please contact us for a free consultation.
Key Details
Sold Price $342,500
Property Type Single Family Home
Sub Type Detached Single
Listing Status Sold
Purchase Type For Sale
Square Footage 1,232 sqft
Price per Sqft $278
Subdivision Fox Hollow
MLS Listing ID 11758844
Sold Date 06/09/23
Style Ranch
Bedrooms 3
Full Baths 2
HOA Fees $18/ann
Year Built 1985
Annual Tax Amount $6,074
Tax Year 2021
Lot Size 10,454 Sqft
Lot Dimensions 83X125
Property Description
Looking for maintenance free one-level living? 1S730 Sheffield Lane is the ranch for you! This beautifully updated home is just waiting for its new owners to enjoy all it has to offer. Upon first arrival you're greeted by a welcoming front porch that sets the stage for this move-in ready home. Head on in and you'll be wowed by the vaulted ceilings throughout. The skylight in the dining area provides ample natural light coupled with recessed lighting. The open-concept layout is perfect for entertaining. Cozy up by the fireplace or head out to your stunning backyard through the sliding glass door. The trendy and newly renovated kitchen features sage cabinets, quartz countertops, stainless steel appliances, and an eat-in breakfast bar. Around the corner is a bonus storage room, perfect for storing your kitchen appliances. The primary suite has its own bathroom and a walk-in closet. Head down the hall and you'll find the second and third bedrooms which have great closet space. One closet is currently being utilized as a work from home area, but can be converted back to a closet. The backyard is truly a retreat as it features a large deck with plenty of room to entertain. The yard is a gardener's paradise as you'll find a mature 4-variety Apple Tree that produces Honey Crisp, Fuji, Granny Smith, and Braeburn apples as well as many peony floral bouquet variety bushes in the front and back. Your new home is in close proximity to the Blackwell Forest Preserve and Dog Park, major expressways, shopping, and Wheaton District 200 schools. Updates include roof (2019), newer paint throughout (2020-2022), kitchen remodel with new appliances (2020-2021), Ecobee Smart Thermostat (2020), Water Softener (2023), and so much more! Welcome home!
Location
State IL
County Du Page
Community Park, Sidewalks
Rooms
Basement None
Interior
Interior Features Vaulted/Cathedral Ceilings, Skylight(s), First Floor Laundry
Heating Natural Gas, Forced Air
Cooling Central Air
Fireplaces Number 1
Fireplace Y
Appliance Range, Microwave, Dishwasher, Refrigerator, Washer, Dryer, Stainless Steel Appliance(s)
Exterior
Exterior Feature Deck, Patio
Garage Attached
Garage Spaces 2.0
Waterfront false
View Y/N true
Roof Type Asphalt
Building
Lot Description Fenced Yard, Landscaped, Sidewalks, Wood Fence
Story 1 Story
Foundation Concrete Perimeter
Sewer Public Sewer
Water Public
New Construction false
Schools
Elementary Schools Johnson Elementary School
Middle Schools Hubble Middle School
High Schools Wheaton Warrenville South H S
School District 200, 200, 200
Others
HOA Fee Include Other
Ownership Fee Simple w/ HO Assn.
Special Listing Condition None
Read Less Info
Want to know what your home might be worth? Contact us for a FREE valuation!

Our team is ready to help you sell your home for the highest possible price ASAP
© 2024 Listings courtesy of MRED as distributed by MLS GRID. All Rights Reserved.
Bought with Reda Cawthon • Chicago PM LLC
GET MORE INFORMATION

Greg Cirone
Managing Broker | License ID: 471003959
Managing Broker License ID: 471003959




