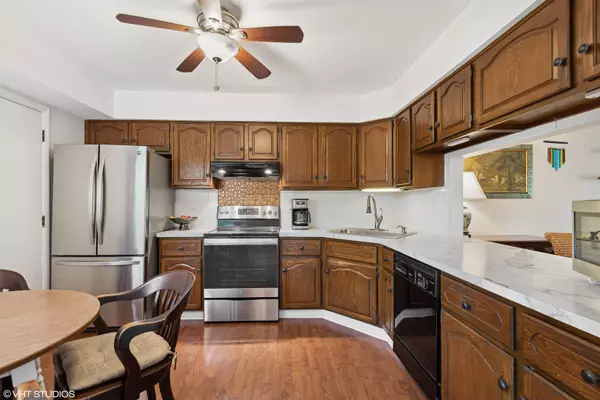For more information regarding the value of a property, please contact us for a free consultation.
Key Details
Sold Price $275,000
Property Type Townhouse
Sub Type Townhouse-2 Story
Listing Status Sold
Purchase Type For Sale
Square Footage 1,406 sqft
Price per Sqft $195
Subdivision Golfview Commons
MLS Listing ID 11783181
Sold Date 06/20/23
Bedrooms 3
Full Baths 1
Half Baths 1
HOA Fees $290/mo
Year Built 1980
Annual Tax Amount $3,714
Tax Year 2021
Lot Dimensions 24X104
Property Description
*****Highest & Best By Wednesday May 17th By 10A****Beautifully maintained and updated townhome with finished basement! Kitchen with tin backsplash, stainless steel appliaces and eat-in area. Overlooks the living & dining room, cathedral ceiling, wooden beams and open staircase with white spindles and cat walk above. The family room is adjacent with a brick wood burning fireplace. Second level offers two bedrooms & a loft which could be a office or additional family room. The main bedroom is spacious with a walk in closet and tons of natural light. There is a shared updated full bath with double sinks and a nice size linen closet. Finished basement with brick wood burning fireplace, rec room, bedroom, laundry and good size storage area. There is a patio overlooking the golf course with loads of trees and wooded area. Convenient location close to shopping, restaurants, parks, walking trails & expressway. Washer & Dryer 3 months..Roof 6 months...Furnace, Oven 2021..Windows, Siding 2013..Too much to list!!Come see..Won't last..
Location
State IL
County Cook
Rooms
Basement Full
Interior
Interior Features Vaulted/Cathedral Ceilings, Wood Laminate Floors, Laundry Hook-Up in Unit, Storage, Walk-In Closet(s)
Heating Natural Gas, Forced Air
Cooling Central Air
Fireplaces Number 2
Fireplaces Type Wood Burning
Fireplace Y
Appliance Range, Microwave, Dishwasher, Refrigerator
Laundry Gas Dryer Hookup
Exterior
Exterior Feature Patio, Storms/Screens
Garage Attached
Garage Spaces 1.0
Community Features Park, Ceiling Fan, Trail(s)
View Y/N true
Roof Type Asphalt
Building
Lot Description Golf Course Lot, Landscaped, Park Adjacent, Wooded, Mature Trees
Foundation Concrete Perimeter
Sewer Public Sewer
Water Public
New Construction false
Schools
Elementary Schools Gray M Sanborn Elementary School
Middle Schools Walter R Sundling Junior High Sc
High Schools Palatine High School
School District 15, 15, 211
Others
Pets Allowed Cats OK, Dogs OK
HOA Fee Include Exterior Maintenance, Lawn Care, Snow Removal
Ownership Fee Simple w/ HO Assn.
Special Listing Condition None
Read Less Info
Want to know what your home might be worth? Contact us for a FREE valuation!

Our team is ready to help you sell your home for the highest possible price ASAP
© 2024 Listings courtesy of MRED as distributed by MLS GRID. All Rights Reserved.
Bought with Bob Richter • Baird & Warner
GET MORE INFORMATION

Greg Cirone
Managing Broker | License ID: 471003959
Managing Broker License ID: 471003959




