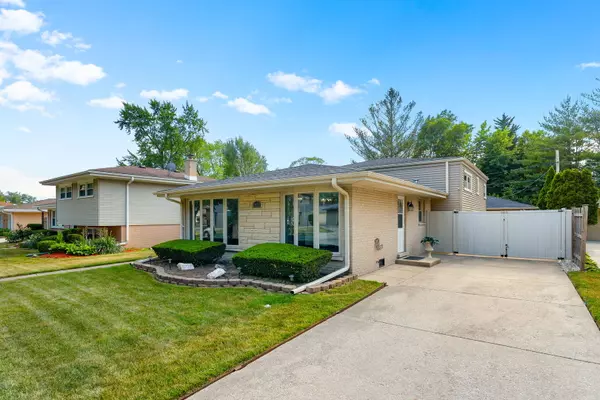For more information regarding the value of a property, please contact us for a free consultation.
Key Details
Sold Price $449,900
Property Type Single Family Home
Sub Type Detached Single
Listing Status Sold
Purchase Type For Sale
Square Footage 2,241 sqft
Price per Sqft $200
MLS Listing ID 11843881
Sold Date 08/25/23
Bedrooms 4
Full Baths 2
Half Baths 1
Year Built 1960
Annual Tax Amount $7,967
Tax Year 2021
Lot Size 7,000 Sqft
Lot Dimensions 55X125
Property Description
Very rare oversized four bedroom and two and half bath split level in the Lake Opeka area of Des Plaines. This will be one of the cleanest and well maintained houses you will visit this week. The home starts in the living room with hardwood floors, updated windows and leads to the large combo dining area with updated porcelain tile floors. The kitchen has stainless Maytag appliances, updated backsplash and hardware and beautiful European stone accent wall. This true four bedroom house has all the rooms upstairs plus a bonus fifth room in the lower level that could be used as an additional bedroom. All the bedrooms on the upper level are 10x13 or bigger including the 17x13 primary bedroom with ensuite full bathroom. There are two full bathrooms on the upper level and a third half bath on the lower level. The lower level was updated with modern wood grain ceramic tile, a stone accent wall with built-in electric fireplace and TV stand. The laundry room, half bath and office are all updated and the lower level walks out to the backyard area. Major updates include the roof (2020), siding and gutters (2016), furnace and A/C (2016), east side of vinyl fence (2020), west side of wooden fence (2023) and more. The low maintenance backyard is completely fenced in and leads to the well maintained two car garage. The home is three blocks from Lake Opeka and has amenities like an 18-hole public golf course, playground area, boat rental and new upcoming restaurant Foxtail. Take advantage of Des Plaines school district and convenience of being near the highway, Rosemount and more. Come visit us and see the home and surrounding area, you will not be disappointed.
Location
State IL
County Cook
Community Park, Street Lights, Street Paved
Rooms
Basement English
Interior
Interior Features Hardwood Floors
Heating Natural Gas, Forced Air
Cooling Central Air
Fireplace N
Appliance Range, Microwave, Dishwasher, Refrigerator, Washer, Dryer
Laundry Gas Dryer Hookup, Electric Dryer Hookup
Exterior
Garage Detached
Garage Spaces 2.0
Waterfront false
View Y/N true
Roof Type Asphalt
Building
Story Split Level
Foundation Concrete Perimeter
Sewer Public Sewer
Water Public
New Construction false
Schools
Elementary Schools Plainfield Elementary School
Middle Schools Algonquin Middle School
High Schools Maine West High School
School District 62, 62, 207
Others
HOA Fee Include None
Ownership Fee Simple
Special Listing Condition None
Read Less Info
Want to know what your home might be worth? Contact us for a FREE valuation!

Our team is ready to help you sell your home for the highest possible price ASAP
© 2024 Listings courtesy of MRED as distributed by MLS GRID. All Rights Reserved.
Bought with Marie Lee • Hometown Real Estate
GET MORE INFORMATION

Greg Cirone
Managing Broker | License ID: 471003959
Managing Broker License ID: 471003959




