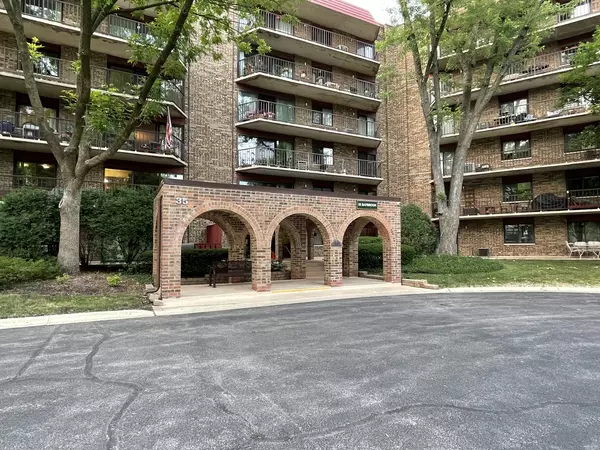For more information regarding the value of a property, please contact us for a free consultation.
Key Details
Sold Price $145,000
Property Type Condo
Sub Type Condo
Listing Status Sold
Purchase Type For Sale
Square Footage 775 sqft
Price per Sqft $187
Subdivision Baybrook
MLS Listing ID 11810411
Sold Date 08/24/23
Bedrooms 1
Full Baths 1
HOA Fees $279/mo
Year Built 1978
Annual Tax Amount $3,151
Tax Year 2021
Lot Dimensions COMMON
Property Description
** MULTIPLE OFFERS - HIGHEST & BEST DUE JULY 14 BY 6 PM ** HIGHLY DESIRABLE CONDOMINIUM COMPLEX ** BAYBROOK PARK ** Great Spacious Floor Plan is NOT Your Typical One-Bedroom Condo ** Large L-shaped Living Room & Dining Room have a Sliding Glass Door to the Amazingly Huge Patio that overlooks a Beautiful Greenspace ** Eat-In Kitchen ** Primary Bedroom has a Wall of Closets & a Sliding Glass Door that offers a Secondary Access to the Patio ** Central Air and Forced Air Heat ** Lots of Closet Space ** Storage Room is just Down the Hall from the Unit with a Designated Locker for Extra Storage ** Laundry Room is also down the Hall and on Every Floor, very Convenient ** Elevator Building ** Plenty of Parking for You & Your Guests ** Relax, Sun Bathe or Swim at the Private Pool ** Clubhouse has a Fresh Look & Ready to Host Your Next Party ** Stroll around Pond or Baybrook Drive which Leads to Twin Lakes Golfing & Recreation Center for Golfing, Golf Driving Range, Boating, Fishing & Cafe ** Excellent Location Minutes from All Kinds of Shopping ** Easy Access to Rte 53 ** Assessments include Water, Pool, Clubhouse, Lawn Care, Snow Removal, Exterior Maintenance, Common Insurance and Scavenger ** Cats Allowed ** No Dogs and No Rentals ** An Outstanding & Well Maintained Community ** Being Sold AS IS ** Taxes Do Not Reflect a Homeowner's Exemption ** Ready for Your TLC and Stylish Updates ** $3,000 Credit to Seller for a New Air Conditioner **
Location
State IL
County Cook
Rooms
Basement None
Interior
Heating Electric, Forced Air
Cooling Central Air
Fireplace N
Appliance Range, Microwave, Dishwasher, Refrigerator
Laundry Common Area, Multiple Locations, Sink
Exterior
Exterior Feature Patio
Community Features Coin Laundry, Elevator(s), Storage, Party Room, Pool
Waterfront false
View Y/N true
Building
Foundation Concrete Perimeter
Sewer Public Sewer
Water Lake Michigan
New Construction false
Schools
School District 15, 15, 211
Others
Pets Allowed Cats OK
HOA Fee Include Water, Parking, Insurance, Clubhouse, Pool, Exterior Maintenance, Lawn Care, Scavenger, Snow Removal
Ownership Condo
Special Listing Condition None
Read Less Info
Want to know what your home might be worth? Contact us for a FREE valuation!

Our team is ready to help you sell your home for the highest possible price ASAP
© 2024 Listings courtesy of MRED as distributed by MLS GRID. All Rights Reserved.
Bought with Jackie Lynch • RE/MAX Suburban
GET MORE INFORMATION

Greg Cirone
Managing Broker | License ID: 471003959
Managing Broker License ID: 471003959




