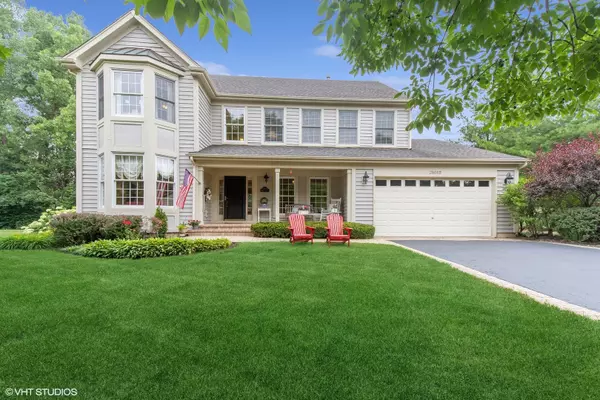For more information regarding the value of a property, please contact us for a free consultation.
Key Details
Sold Price $675,000
Property Type Single Family Home
Sub Type Detached Single
Listing Status Sold
Purchase Type For Sale
Square Footage 2,990 sqft
Price per Sqft $225
MLS Listing ID 11822898
Sold Date 09/11/23
Bedrooms 4
Full Baths 2
Half Baths 1
HOA Fees $255/mo
Year Built 1998
Annual Tax Amount $11,027
Tax Year 2022
Lot Size 0.290 Acres
Lot Dimensions 82 X 158 X 111 X 137
Property Description
Welcome to your dream home! Step into this stunning Colonial residence that exudes timeless elegance and boasts exquisite details at every turn. With 4 bedrooms, 2.1 baths, a full finished basement, and a lovely primary suite, this home offers the perfect blend of sophistication and comfort. The spacious bedrooms provide ample space for relaxation and personal retreats, while the charming traditional decor and meticulous moldings throughout add a touch of refinement to every room. The heart of the home is a true sanctuary. the lovely appointed kitchen, is open to a large breakfast room adjacent to the inviting sun room. You will appreciate the stunning living room and dining room. The fully finished basement offers versatile living space, perfect for recreation and games, a home office, or exercise room. Whatever your needs may be, this home has it all! The primary suite is a haven of tranquility. Featuring a serene atmosphere, a generous layout, and a luxurious ensuite bath, it's the perfect escape from the hustle and bustle of everyday life. The exterior of the property is just as enchanting as the interior. with a welcoming front porch! Enjoy the beautifully landscaped yard, ideal for outdoor gatherings, gardening, or simply basking in the serenity of nature. Located in a desirable Glenmore Woods, this gem offers a convenient location with easy access to schools, shopping, dining, and more.The North Shore bike path is adjacent to Glenmore Woods and another popular path is located within the subdivision leading to Middlefork Farms! This home offers the best of all worlds - an updated home with a great floor plan, private setting and yet close to everything! It's the perfect place to call home . Don't miss out on the opportunity. Schedule a private viewing today.
Location
State IL
County Lake
Rooms
Basement Full
Interior
Interior Features Hardwood Floors, First Floor Laundry, Built-in Features, Walk-In Closet(s)
Heating Natural Gas, Forced Air
Cooling Central Air
Fireplaces Number 1
Fireplaces Type Gas Log, Gas Starter
Fireplace Y
Appliance Range, Microwave, Dishwasher, Refrigerator
Exterior
Exterior Feature Patio
Garage Attached
Garage Spaces 2.0
Waterfront false
View Y/N true
Roof Type Asphalt
Building
Story 2 Stories
Sewer Public Sewer
Water Public
New Construction false
Schools
Elementary Schools Rondout Elementary School
High Schools Libertyville High School
School District 72, 72, 128
Others
HOA Fee Include Insurance, Lawn Care
Ownership Fee Simple w/ HO Assn.
Special Listing Condition Exclusions-Call List Office
Read Less Info
Want to know what your home might be worth? Contact us for a FREE valuation!

Our team is ready to help you sell your home for the highest possible price ASAP
© 2024 Listings courtesy of MRED as distributed by MLS GRID. All Rights Reserved.
Bought with Marina Boldrini Rivelis • Engel & Voelkers Chicago North Shore
GET MORE INFORMATION

Greg Cirone
Managing Broker | License ID: 471003959
Managing Broker License ID: 471003959




