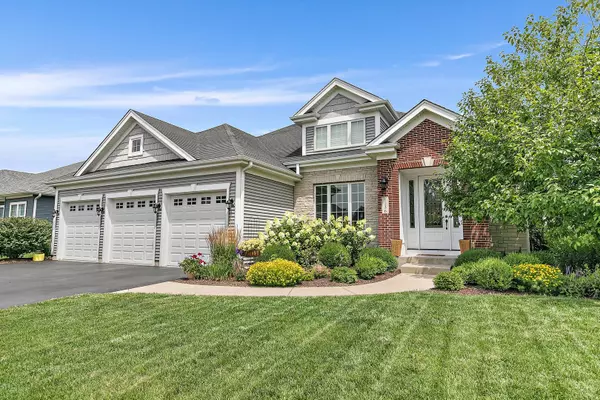For more information regarding the value of a property, please contact us for a free consultation.
Key Details
Sold Price $505,000
Property Type Single Family Home
Sub Type Detached Single
Listing Status Sold
Purchase Type For Sale
Square Footage 2,131 sqft
Price per Sqft $236
Subdivision Blackberry Creek
MLS Listing ID 11843299
Sold Date 09/12/23
Style Ranch
Bedrooms 3
Full Baths 2
HOA Fees $20/ann
Year Built 2014
Annual Tax Amount $11,241
Tax Year 2022
Lot Size 9,583 Sqft
Lot Dimensions 80X120
Property Description
Welcome to 1136 Lakin Ave, Elburn, IL! This charming and well-appointed home, built by J Carl Homes, is situated in the desirable neighborhood of Blackberry Creek. Offering a peaceful and friendly community for you to settle into. With a great location, you'll have easy access to schools, parks, shopping, and dining options. As you step inside, you'll be greeted by a warm and inviting atmosphere that makes you feel right at home. The open-concept layout allows for seamless flow between the living spaces, creating an ideal space for both entertaining and daily living. The kitchen boasts modern appliances and ample counter space, perfect for preparing delicious meals for family and friends. The dining area provides a cozy spot to enjoy your culinary creations. With a well-designed floor plan, this home features 3 bedrooms and 2 bathrooms, providing comfortable living arrangements for everyone in the household. The master bedroom offers a peaceful retreat with a private ensuite bathroom. The backyard provides a fantastic outdoor space for relaxation and recreation. You'll love spending time on the patio, whether it's for a morning coffee or a weekend barbecue with loved ones. Additional features include a wood burning fireplace with gas start, natural hardwood floors throughout. Volume Ceilings. Elegant interior trim. 8' high painted interior wood doors ensuring convenience and comfort. The 3rd bedroom is currently being used as an office/den. Fenced backyard with paver patio and BBQ area. 3-car oversized garage. Unfinished, deep pour basement with bathroom rough in. Don't miss the opportunity to make this house your home. Schedule a showing today and experience all that 1136 Lakin Ave has to offer!
Location
State IL
County Kane
Community Park, Curbs, Sidewalks, Street Lights, Street Paved
Rooms
Basement Full
Interior
Interior Features Vaulted/Cathedral Ceilings, Hardwood Floors, First Floor Bedroom, First Floor Laundry, First Floor Full Bath, Walk-In Closet(s)
Heating Natural Gas
Cooling Central Air
Fireplaces Number 1
Fireplaces Type Wood Burning, Gas Starter
Fireplace Y
Appliance Range, Microwave, Dishwasher, Refrigerator, Washer, Dryer, Disposal, Stainless Steel Appliance(s), Water Purifier Rented, Water Softener Rented
Laundry Gas Dryer Hookup, Sink
Exterior
Exterior Feature Patio, Brick Paver Patio, Storms/Screens
Garage Attached
Garage Spaces 3.0
Waterfront false
View Y/N true
Roof Type Asphalt
Building
Lot Description Fenced Yard, Landscaped
Story 1 Story
Foundation Concrete Perimeter
Sewer Public Sewer
Water Public
New Construction false
Schools
Elementary Schools Blackberry Creek Elementary Scho
Middle Schools Harter Middle School
High Schools Kaneland High School
School District 302, 302, 302
Others
HOA Fee Include None
Ownership Fee Simple w/ HO Assn.
Special Listing Condition None
Read Less Info
Want to know what your home might be worth? Contact us for a FREE valuation!

Our team is ready to help you sell your home for the highest possible price ASAP
© 2024 Listings courtesy of MRED as distributed by MLS GRID. All Rights Reserved.
Bought with Mary Reuter Kenney • RE/MAX Excels
GET MORE INFORMATION

Greg Cirone
Managing Broker | License ID: 471003959
Managing Broker License ID: 471003959




