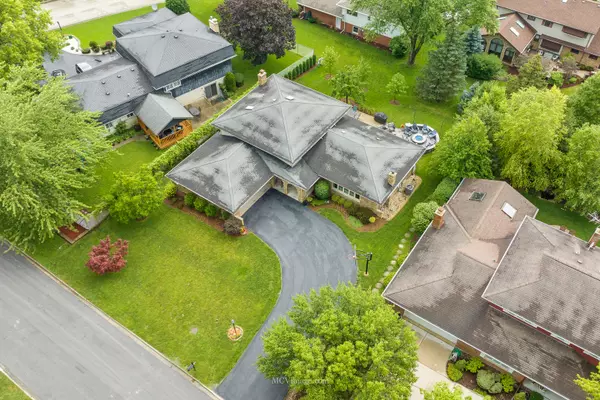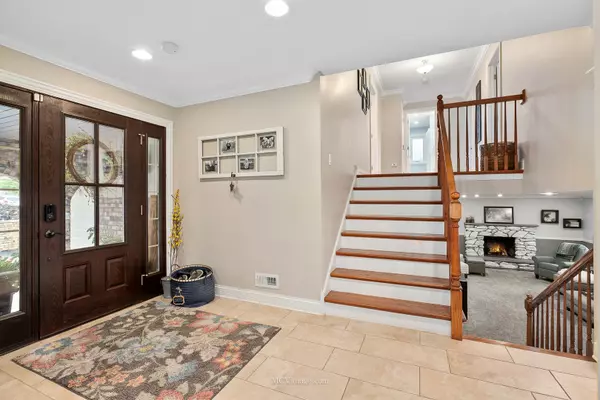For more information regarding the value of a property, please contact us for a free consultation.
Key Details
Sold Price $510,000
Property Type Single Family Home
Sub Type Detached Single
Listing Status Sold
Purchase Type For Sale
Square Footage 2,779 sqft
Price per Sqft $183
Subdivision Ishnala
MLS Listing ID 11833702
Sold Date 09/08/23
Style Quad Level
Bedrooms 4
Full Baths 3
Half Baths 1
Year Built 1976
Annual Tax Amount $7,731
Tax Year 2021
Lot Size 0.254 Acres
Lot Dimensions 85 X 130
Property Description
One of a kind - Picture Perfect - Quad level in desirable Ishnala. Beautifully remodeled inside and out with outstanding attention to detail. From the refreshed "lited" front door to the open foyer into the living room and separate dining area accented with custom arched doorways, crown molding, hardwood flooring and recessed lighting. The well-planned kitchen features 42" cabinets, plenty of countertop space covered with granite, stainless appliances and a nice size eating area overlooking the lower level. The expansive, English style family room boasts lots of natural light, a stone fireplace, more crown molding and recessed lighting while the 4th bedroom has its own attached bathroom. You'll appreciate the conveniently located laundry room with its built-in laundry basket cubby's, lockers and access to the attached 2.5 car garage. 3 bedrooms upstairs, all with walk-in closets and crown molding including the oversized master suite complete with a private bath featuring a custom, oversized walk-in shower and high-end cabinetry with granite tops and top end fixtures. Even more space in the finished basement great for hanging out, playing ping-pong/pool or just relaxing. Enjoy the backyard complete with a beautiful paver patio and a built-in firepit new in 2020. Additional updates include 2-panel white doors and oversized trim along with maintenance free windows thru-out, new driveway in 2019, landscaping in 2016, tankless water heater in 2018 and a/c in 2016 plus so much more. Truly an exceptional home in a wonderful neighborhood! Come take a look today!
Location
State IL
County Cook
Community Park, Curbs, Sidewalks, Street Lights, Street Paved
Rooms
Basement Full
Interior
Interior Features Skylight(s), Hardwood Floors, In-Law Arrangement, Walk-In Closet(s)
Heating Natural Gas, Forced Air
Cooling Central Air
Fireplaces Number 1
Fireplaces Type Wood Burning, Gas Log
Fireplace Y
Appliance Range, Microwave, Dishwasher, Refrigerator, Washer, Dryer, Disposal, Stainless Steel Appliance(s)
Laundry Gas Dryer Hookup
Exterior
Exterior Feature Patio, Brick Paver Patio, Storms/Screens, Fire Pit
Garage Attached
Garage Spaces 2.0
Waterfront false
View Y/N true
Roof Type Asphalt
Building
Lot Description Landscaped
Story Split Level w/ Sub
Foundation Concrete Perimeter
Sewer Public Sewer
Water Lake Michigan
New Construction false
Schools
Elementary Schools Palos East Elementary School
Middle Schools Palos South Middle School
High Schools Amos Alonzo Stagg High School
School District 118, 118, 230
Others
HOA Fee Include None
Ownership Fee Simple
Special Listing Condition None
Read Less Info
Want to know what your home might be worth? Contact us for a FREE valuation!

Our team is ready to help you sell your home for the highest possible price ASAP
© 2024 Listings courtesy of MRED as distributed by MLS GRID. All Rights Reserved.
Bought with Kristi Turn • Keller Williams Preferred Rlty
GET MORE INFORMATION

Greg Cirone
Managing Broker | License ID: 471003959
Managing Broker License ID: 471003959




