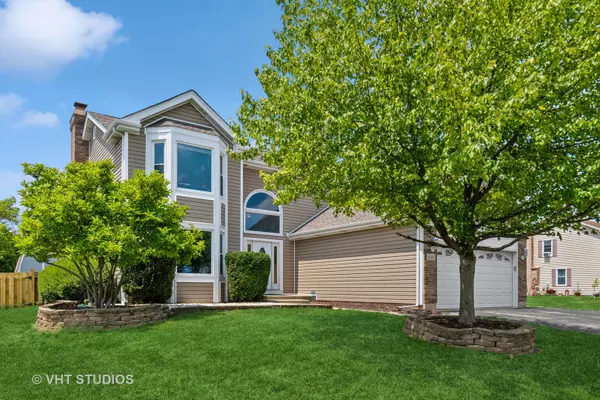For more information regarding the value of a property, please contact us for a free consultation.
Key Details
Sold Price $355,000
Property Type Single Family Home
Sub Type Detached Single
Listing Status Sold
Purchase Type For Sale
Square Footage 2,428 sqft
Price per Sqft $146
MLS Listing ID 11818118
Sold Date 09/15/23
Style Colonial
Bedrooms 4
Full Baths 2
Half Baths 1
Year Built 1994
Annual Tax Amount $10,601
Tax Year 2022
Lot Size 8,712 Sqft
Lot Dimensions 68.3X128X66.3X128.3
Property Description
Attention, homebuyers! We invite you to explore this magnificent French Country style residence boasting four bedrooms and two and a half bathrooms. As you enter the home, the two-story foyer is illuminated with natural light and showcases rich hardwood floors that seamlessly flow throughout the main level. The chef's kitchen is sure to impress even the most discerning cooks, boasting 42" updated cabinetry, granite countertops, and top-of-the-line stainless steel appliances. The family room is conveniently located adjacent to the kitchen, with a beautiful brick fireplace that adds a cozy touch. The living room, with its bay window, and separate dining room provide an excellent layout for hosting and entertaining guests. Upstairs, you will find four spacious bedrooms, including the main bedroom, which features a walk-in closet, spa bath soaking tub, separate shower, and double sink. Outside, you can enjoy your very own outdoor oasis, complete with a huge wrap deck, pool with a new liner and heater, and two outdoor entertaining areas with covered gazebos. The fenced yard provides privacy, making it an ideal space for relaxation and recreation. The partially finished basement provides additional living space, with an extra crawl space for storage. Recent updates include the furnace, hot water heater, pool liner, and pool heater, making this home move-in ready. This is a wonderful opportunity to make this house your very own home.
Location
State IL
County Lake
Rooms
Basement Partial
Interior
Interior Features Vaulted/Cathedral Ceilings, Skylight(s), Hardwood Floors, Second Floor Laundry, Walk-In Closet(s), Some Carpeting, Drapes/Blinds, Separate Dining Room
Heating Natural Gas, Forced Air
Cooling Central Air
Fireplaces Number 1
Fireplaces Type Gas Starter
Fireplace Y
Appliance Range, Microwave, Dishwasher, Refrigerator, Washer, Dryer, Disposal, Stainless Steel Appliance(s)
Exterior
Exterior Feature Deck, Above Ground Pool
Garage Attached
Garage Spaces 2.0
Pool above ground pool
View Y/N true
Building
Lot Description Fenced Yard
Story 2 Stories
Sewer Public Sewer
Water Public
New Construction false
Schools
Elementary Schools Robert Crown Elementary School
Middle Schools Wauconda Elementary School
High Schools Wauconda Comm High School
School District 118, 118, 118
Others
HOA Fee Include None
Ownership Fee Simple
Special Listing Condition None
Read Less Info
Want to know what your home might be worth? Contact us for a FREE valuation!

Our team is ready to help you sell your home for the highest possible price ASAP
© 2024 Listings courtesy of MRED as distributed by MLS GRID. All Rights Reserved.
Bought with Tina Grzeca • CENTURY 21 New Heritage
GET MORE INFORMATION

Greg Cirone
Managing Broker | License ID: 471003959
Managing Broker License ID: 471003959




