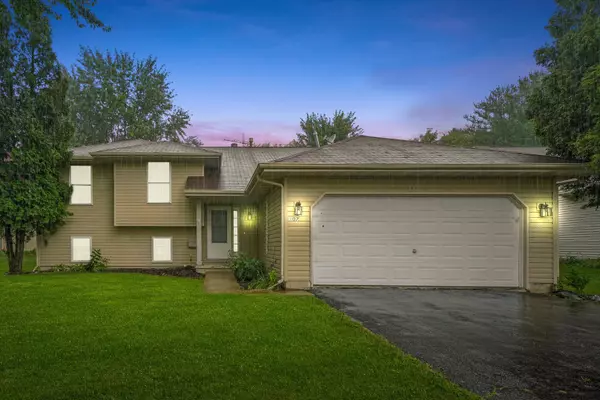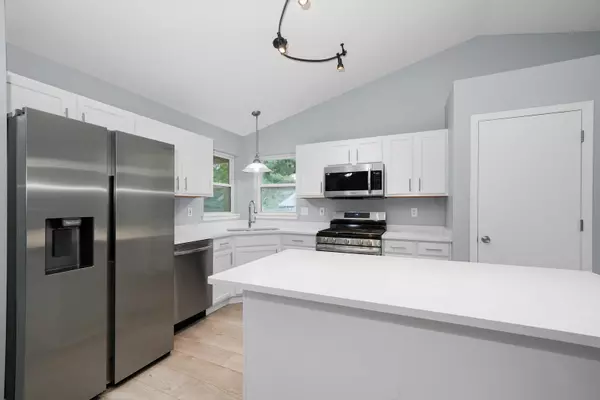For more information regarding the value of a property, please contact us for a free consultation.
Key Details
Sold Price $230,000
Property Type Single Family Home
Sub Type Detached Single
Listing Status Sold
Purchase Type For Sale
Square Footage 2,662 sqft
Price per Sqft $86
Subdivision Candlewick Lake
MLS Listing ID 11852989
Sold Date 09/22/23
Style Bi-Level
Bedrooms 5
Full Baths 2
HOA Fees $112/ann
Year Built 2000
Annual Tax Amount $4,055
Tax Year 2022
Lot Size 0.310 Acres
Lot Dimensions 74 X 185 X 74 X 185
Property Description
You will love this remodeled raised ranch home! Features a wonderful open concept in the main living space with vaulted ceilings. 5 bedrooms 2 full bathrooms. Your favorite part will be the kitchen - with white cabinets, stunning quartz countertop in kitchen. The island makes the kitchen look elegant, making it a focal point and offers ample countertop space for cooking and entertaining. Brand new stainless steel appliances. New flooring in main floor. Dining room off of kitchen space. Sliding door to the sunroom, which will be your favorite part of the house, a combination of both interior and exterior. Living room has a beautiful fireplace which will be great for the holidays. 3 bedrooms and full bathroom in the main floor. Freshly painted throughout. Full basement with 2 bedrooms, family room and full bathroom. There is nothing to do or buy, it comes fully applianced with new washer and dryer too. Located on a peaceful cul-de-sac, this property offers a perfect blend of comfort and style! Candlewick Lake gated community offers many amenities like swimming pool, clubhouse, lake, parks, golf course, security, tennis courts, fishing, boating, gym and much more!
Location
State IL
County Boone
Community Clubhouse, Park, Pool, Lake, Dock, Water Rights, Gated, Street Lights, Street Paved
Rooms
Basement Full, English
Interior
Interior Features Vaulted/Cathedral Ceilings, Wood Laminate Floors, Walk-In Closet(s)
Heating Natural Gas, Forced Air
Cooling Central Air
Fireplaces Number 1
Fireplaces Type Gas Starter
Fireplace Y
Appliance Range, Microwave, Dishwasher, Refrigerator, Washer, Dryer
Laundry In Unit
Exterior
Garage Attached
Garage Spaces 2.0
Waterfront false
View Y/N true
Roof Type Asphalt
Building
Story Raised Ranch
Foundation Concrete Perimeter
Sewer Public Sewer
Water Community Well
New Construction false
Schools
Elementary Schools Caledonia Elementary School
Middle Schools Belvidere Central Middle School
High Schools Belvidere North High School
School District 100, 100, 100
Others
HOA Fee Include Clubhouse, Exercise Facilities, Pool, Lake Rights
Ownership Fee Simple
Special Listing Condition None
Read Less Info
Want to know what your home might be worth? Contact us for a FREE valuation!

Our team is ready to help you sell your home for the highest possible price ASAP
© 2024 Listings courtesy of MRED as distributed by MLS GRID. All Rights Reserved.
Bought with Rion Tovar-South • Weichert Realtors - Tovar Prop
GET MORE INFORMATION

Greg Cirone
Managing Broker | License ID: 471003959
Managing Broker License ID: 471003959




