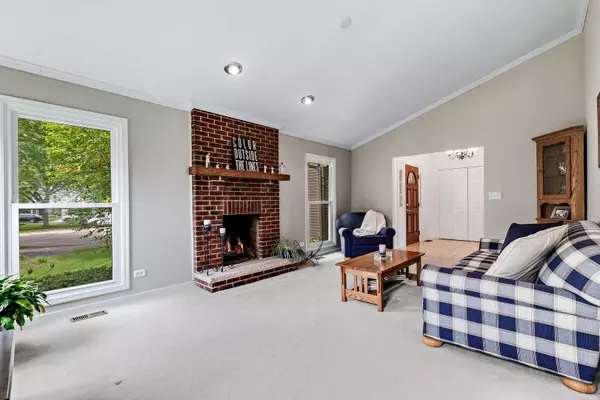For more information regarding the value of a property, please contact us for a free consultation.
Key Details
Sold Price $490,000
Property Type Single Family Home
Sub Type Detached Single
Listing Status Sold
Purchase Type For Sale
Square Footage 3,018 sqft
Price per Sqft $162
MLS Listing ID 11835374
Sold Date 09/29/23
Style Quad Level
Bedrooms 4
Full Baths 2
Half Baths 1
Year Built 1988
Annual Tax Amount $10,912
Tax Year 2022
Lot Size 0.320 Acres
Lot Dimensions 41 X 114 X 129 X 58 X 132
Property Description
Welcome home to this Winfield Estates home in District 200 on a cul-de-sac backing to the park! What more could you wish for? White paint palette open for your colors! Lovely foyer entry which leads into the living room with vaulted ceiling with tons of light and a gas fireplace to cozy up to! Formal dining room leads to the open floor plan kitchen. Plenty of space for an island in the future and eating area for table with oodles of room! Lower level family room with sliding glass doors to a fabulous multi-level deck and perfect fenced yard. First floor windows and blinds replaced in 2020. Second floor boasts the four bedrooms including the primary suite. Primary suite is a generous size with walk in closet and private bath onsuite. Full hall bath plus two additional bedrooms and office. Finished basement is the place to BE! The rec room includes a bar with modern kitchen area. Great storage space in the unfinished areas. New A/C in 2020, water heater in 2016, and roof/siding redone in 2013. Walk out the backyard gate to Winfield Estates park and playground areas. Across the street is the Illinois Prairie path to enjoy! Close to CDH, Cosley Zoo, the Winfield train station and downtown area. A one year home warranty offered! A true solid home in Dist 200 schools to build your dream on!
Location
State IL
County Du Page
Community Park, Curbs, Sidewalks, Street Paved
Rooms
Basement Partial
Interior
Interior Features Vaulted/Cathedral Ceilings, Skylight(s), Hardwood Floors, First Floor Laundry, Walk-In Closet(s)
Heating Natural Gas, Forced Air
Cooling Central Air
Fireplaces Number 1
Fireplaces Type Gas Starter
Fireplace Y
Appliance Range, Microwave, Dishwasher, Refrigerator, Bar Fridge, Washer, Dryer, Disposal
Laundry In Unit, Sink
Exterior
Exterior Feature Deck, Porch
Garage Attached
Garage Spaces 2.0
View Y/N true
Roof Type Asphalt
Building
Lot Description Cul-De-Sac, Fenced Yard, Park Adjacent, Mature Trees, Wood Fence
Story 2 Stories
Foundation Concrete Perimeter
Sewer Public Sewer, Sewer-Storm
Water Lake Michigan
New Construction false
Schools
Elementary Schools Pleasant Hill Elementary School
Middle Schools Monroe Middle School
High Schools Wheaton North High School
School District 200, 200, 200
Others
HOA Fee Include None
Ownership Fee Simple
Special Listing Condition Home Warranty
Read Less Info
Want to know what your home might be worth? Contact us for a FREE valuation!

Our team is ready to help you sell your home for the highest possible price ASAP
© 2024 Listings courtesy of MRED as distributed by MLS GRID. All Rights Reserved.
Bought with Mark Stankus • Real Broker, LLC
GET MORE INFORMATION

Greg Cirone
Managing Broker | License ID: 471003959
Managing Broker License ID: 471003959




