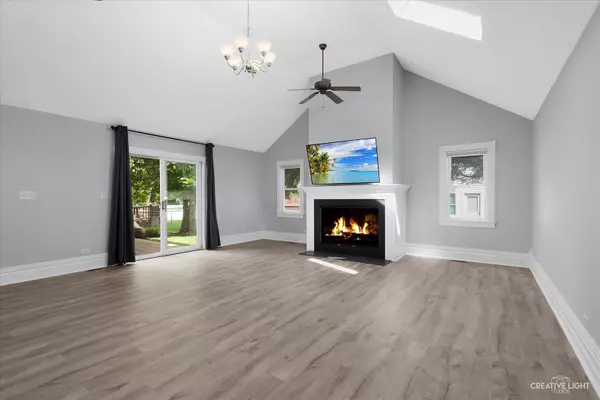For more information regarding the value of a property, please contact us for a free consultation.
Key Details
Sold Price $417,500
Property Type Single Family Home
Sub Type Detached Single
Listing Status Sold
Purchase Type For Sale
Square Footage 2,692 sqft
Price per Sqft $155
Subdivision Woodbridge North
MLS Listing ID 11894474
Sold Date 10/25/23
Bedrooms 4
Full Baths 3
Half Baths 1
HOA Fees $14/ann
Year Built 1991
Annual Tax Amount $10,008
Tax Year 2022
Lot Size 9,147 Sqft
Lot Dimensions 66X139X60X149
Property Description
WOW! This is not your standard model! Extra master suite and family room addition make this home stand out! Original owner and builder with pride of ownership throughout! Cozy family room addition with cathedral ceilings, skylights, dual fans, oversized gas log fireplace and sliding glass door to the custom deck! Gorgeous kitchen with breakfast bar, custom extended height white cabinetry, subway tile, butcher block, stainless steel appliances and undercabinet lighting! Formal living room flows into the separate dining room and sitting room! All with custom oversized baseboards and fluted millwork! Luxury vinyl throughout 1st floor! Huge master bedroom suite addition with crown molding, walk-in closet, 2 extra closets and private bath with custom tile work and whirlpool tub! Bedroom 2 serves as 2nd master suite with walk-in closet and private full bath! Gracious size secondary bedrooms! Finished basement with large rec room, separate den/flex area and unfinished area for extra storage! Awesome fenced yard with huge 2-story shed! Enjoy the extra deep insulated garage with extended height opening-great for taller vehicles! Convenient 1st floor laundry! Quick access to all the shopping! 301 schools! Shows like a model! Best value on the market right now!
Location
State IL
County Kane
Rooms
Basement Partial
Interior
Interior Features Vaulted/Cathedral Ceilings, Skylight(s), Wood Laminate Floors, First Floor Bedroom, First Floor Laundry, First Floor Full Bath
Heating Natural Gas, Forced Air, Sep Heating Systems - 2+, Zoned
Cooling Central Air, Zoned
Fireplaces Number 1
Fireplaces Type Gas Log, Gas Starter
Fireplace Y
Appliance Range, Microwave, Dishwasher, Refrigerator, Washer, Dryer, Stainless Steel Appliance(s)
Exterior
Exterior Feature Deck, Storms/Screens
Garage Attached
Garage Spaces 2.5
Waterfront false
View Y/N true
Roof Type Asphalt
Building
Lot Description Fenced Yard
Story 2 Stories
Foundation Concrete Perimeter
Sewer Public Sewer
Water Public
New Construction false
Schools
School District 301, 301, 301
Others
HOA Fee Include None
Ownership Fee Simple w/ HO Assn.
Special Listing Condition None
Read Less Info
Want to know what your home might be worth? Contact us for a FREE valuation!

Our team is ready to help you sell your home for the highest possible price ASAP
© 2024 Listings courtesy of MRED as distributed by MLS GRID. All Rights Reserved.
Bought with Lori Johanneson • @properties Christie's International Real Estate
GET MORE INFORMATION

Greg Cirone
Managing Broker | License ID: 471003959
Managing Broker License ID: 471003959




