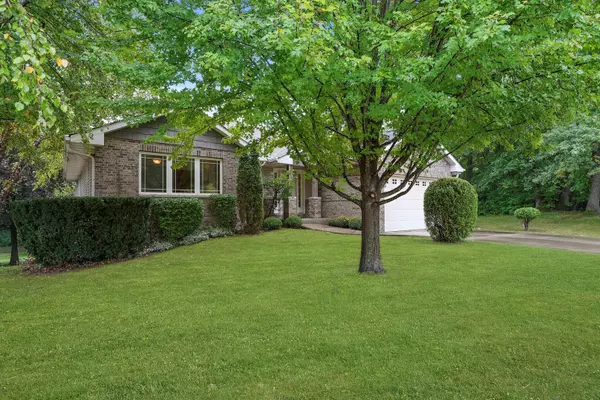For more information regarding the value of a property, please contact us for a free consultation.
Key Details
Sold Price $405,000
Property Type Single Family Home
Sub Type Detached Single
Listing Status Sold
Purchase Type For Sale
Square Footage 3,544 sqft
Price per Sqft $114
Subdivision Candlewick Lake
MLS Listing ID 11873068
Sold Date 10/27/23
Style Walk-Out Ranch
Bedrooms 6
Full Baths 3
HOA Fees $112/ann
Year Built 2008
Annual Tax Amount $2,750
Tax Year 2022
Lot Size 0.260 Acres
Lot Dimensions 100.4X152X45.9X152
Property Description
Looking for a newer construction ranch with room to spread out? Welcome to this incredible home in gated Candlewick Lake featuring six bedrooms, three bathrooms and two kitchens! As you enter into the foyer, you will be greeted by the charming slate floor entry and double sided stone fireplace. Walk into the airy Great Room and appreciate all of the natural light courtesy of the wall of windows and vaulted ceilings. Entertaining is made easy in this open layout and perfected with the large kitchen that features stainless steel appliances, WOLF range, huge island, tons of cabinet space and an equally impressive pantry. Take the party outside to the massive deck that spans the entire back of the home - easily accessible from the family room, dining area and primary bedroom. Spacious primary bedroom with two walk-in closets, en-suite with double vanity, whirlpool tub & separate shower. Additional bedroom and full bath on main level. Head downstairs to a full, finished walk-out lower level showcasing a fireplace, full-service galley kitchen, four additional bedrooms and full bath. Additional space for storage in the large utility room. Hardwood floors throughout main level living areas (excluding bedrooms). Central vac system & main floor laundry off the 2.5 car garage, 400 amp electrical service and tankless water heater round out the details on this impressive ranch home. Enjoy the lifestyle in Candlewick on the 210-acre private lake and take advantage of the clubhouse, pool and parks in this intimate lake community. Perfect opportunity for those seeking a tranquil place to call "Home".
Location
State IL
County Boone
Community Clubhouse, Park, Pool, Tennis Court(S), Lake, Water Rights, Gated, Street Lights, Street Paved
Rooms
Basement Walkout
Interior
Interior Features Vaulted/Cathedral Ceilings, Hardwood Floors, First Floor Bedroom, First Floor Laundry, Walk-In Closet(s), Open Floorplan, Pantry, Workshop Area (Interior)
Heating Natural Gas, Forced Air
Cooling Central Air
Fireplaces Number 2
Fireplaces Type Double Sided, Gas Starter
Fireplace Y
Appliance Range, Microwave, Dishwasher, Refrigerator, High End Refrigerator, Washer, Dryer, Stainless Steel Appliance(s), Cooktop, Built-In Oven, Range Hood
Exterior
Exterior Feature Deck, Patio
Garage Attached
Garage Spaces 2.0
Waterfront false
View Y/N true
Roof Type Asphalt
Building
Story 1 Story
Foundation Concrete Perimeter
Sewer Public Sewer
Water Public
New Construction false
Schools
Elementary Schools Caledonia Elementary School
Middle Schools Belvidere Central Middle School
High Schools Belvidere North High School
School District 100, 100, 100
Others
HOA Fee Include Security, Clubhouse, Exercise Facilities, Pool, Lake Rights
Ownership Fee Simple w/ HO Assn.
Special Listing Condition None
Read Less Info
Want to know what your home might be worth? Contact us for a FREE valuation!

Our team is ready to help you sell your home for the highest possible price ASAP
© 2024 Listings courtesy of MRED as distributed by MLS GRID. All Rights Reserved.
Bought with Non Member • NON MEMBER
GET MORE INFORMATION

Greg Cirone
Managing Broker | License ID: 471003959
Managing Broker License ID: 471003959




