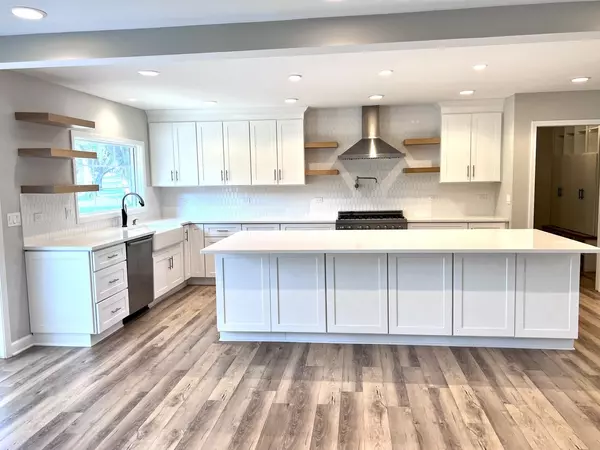For more information regarding the value of a property, please contact us for a free consultation.
Key Details
Sold Price $929,900
Property Type Single Family Home
Sub Type Detached Single
Listing Status Sold
Purchase Type For Sale
Square Footage 3,250 sqft
Price per Sqft $286
Subdivision Cress Creek
MLS Listing ID 11885892
Sold Date 10/27/23
Style Colonial
Bedrooms 5
Full Baths 3
Half Baths 1
Year Built 1970
Annual Tax Amount $12,919
Tax Year 2022
Lot Size 0.329 Acres
Lot Dimensions 100 X 143
Property Description
One of the most desirable locations iin Naperville... Cress Creek Country Club Estates. This spectacular GOLF COURSE HOME was tastefully renovated and expanded in 2020 to 3,250 SF above ground, the addition included a NEW sensational DESIGNER KITCHEN, a "today" MUDROOM W/ORGANIZERS, a SEPARATE LAUNDRY ROOM, & 3 CAR GARAGE! You will love having 2 OFFICES are on the 1st FLR! The the spectacular KITCHEN features white shaker custom cabinetry with soft close doors. Carrera quartz countertops accented with a complimentary backsplash. 10' ISLAND with counter Height seating. The Professional SS appliances include a 36" ZLINE COMMERCIAL RANGE, SS HOOD FAN, BOSCH DISHWASHER. A 2nd Oven in the island makes entertaining large crowds a breeze. LG Counter-Depth REFRIGERATOR. POT-FILLER OVER RANGE. WALK-IN PANTRY CLOSET. A large picture window over the main sink offers sweeping golf course views. Work from home in the private 1st Floor OFFICE while you watch the golfers swing out your window. The adjacent LIBRARY or 2nd OFFICE with built-in shelving will provide additional work space. The formal LIVING ROOM and gracious DINING ROOM are located off the FOYER. You'll love the spacious open floor plan. A wall of windows in the FAMILY ROOM brings the golf course inside every season of the year.COZY UP this winter by the fireplace with gas logs. The 2nd FLR has 4 Bedrooms, 3 of them include walk-in closets. The inviting MASTER BEDROOM SUITE features a LUXURY BATH with separate SHOWER and WHIRLPOOL TUB, double VANITY & WALK-IN CLOSET. FINISHED BASEMENT includes a NEW FULL BATH, BEDROOM 5, RECREATION ROOM, GAME ROOM, PLAY ROOM, & STORAGE ROOM. The new cement Driveway is extra wide for additional parking. In 2017, a new outdoor living space was created adding 2 blue limestone patios, stone walkways, a fire pit and sitting walls creating enjoyment ALL YEAR around, regardless of the weather. The location is only steps to the CC Clubhouse for dinner or to play a round of golf. Located in the distinguished 203 schools, Naperville North HS. Close to Nike Park, I 88, downtown Naperville, and 5th Avenue train station. It doesn't get better than this!!
Location
State IL
County Du Page
Community Clubhouse, Park, Pool, Tennis Court(S), Lake
Rooms
Basement Full
Interior
Interior Features Skylight(s), First Floor Bedroom, First Floor Laundry, Walk-In Closet(s), Pantry
Heating Natural Gas, Forced Air
Cooling Central Air
Fireplaces Number 1
Fireplaces Type Wood Burning, Attached Fireplace Doors/Screen, Gas Log, Gas Starter
Fireplace Y
Appliance Range, Microwave, Dishwasher, Refrigerator, Washer, Dryer, Disposal, Stainless Steel Appliance(s), Range Hood
Laundry Gas Dryer Hookup, In Unit, Sink
Exterior
Exterior Feature Patio, Fire Pit
Garage Attached
Garage Spaces 3.0
View Y/N true
Roof Type Asphalt
Building
Lot Description Golf Course Lot, Landscaped
Story 2 Stories
Foundation Concrete Perimeter
Sewer Public Sewer, Sewer-Storm
Water Lake Michigan
New Construction false
Schools
Elementary Schools Mill Street Elementary School
Middle Schools Jefferson Junior High School
High Schools Naperville North High School
School District 203, 203, 203
Others
HOA Fee Include None
Ownership Fee Simple
Special Listing Condition None
Read Less Info
Want to know what your home might be worth? Contact us for a FREE valuation!

Our team is ready to help you sell your home for the highest possible price ASAP
© 2024 Listings courtesy of MRED as distributed by MLS GRID. All Rights Reserved.
Bought with Stephanie Mitchell • Keller Williams Inspire - Algonquin
GET MORE INFORMATION

Greg Cirone
Managing Broker | License ID: 471003959
Managing Broker License ID: 471003959




