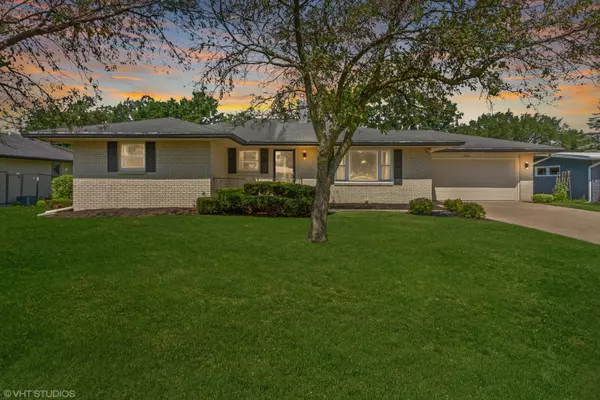For more information regarding the value of a property, please contact us for a free consultation.
Key Details
Sold Price $230,000
Property Type Single Family Home
Sub Type Detached Single
Listing Status Sold
Purchase Type For Sale
Square Footage 1,611 sqft
Price per Sqft $142
MLS Listing ID 11869325
Sold Date 11/17/23
Style Ranch
Bedrooms 3
Full Baths 1
Half Baths 1
Year Built 1972
Annual Tax Amount $2,821
Tax Year 2022
Lot Size 0.280 Acres
Lot Dimensions 85X92X131X135
Property Description
Enjoy this 3 Season Room with LVP, Skylight & Wall of Windows that Overlooks the Rock River with a RIVER VIEW from EVERY Angle! Stunning Hickory Floors stretch from your 1st Step inside, thru-out the entire home. Eat-in Kitchen has eye-popping NEW Cabinets, SS Appliance Package, Oversized Chef's Dream Island & offers expansive Casual Dining and Keeping Room all in one! This Entertainment Friendly & Cozy Hang-Out creates Living, Dining & Culinary Spaces all together in a Flex Room while adjoining the Living Room with TV & Fireplace. The Primary Bedroom is complete with Private Bath & Walk-in Closet. You are sure to appreciate the replacement 6 panel doors, NEW windows except 2 BRs, Shiplap Accent Walls, Storage Room with Shelves in LL, 1st Floor Laundry with Stackable Washer & Dryer & LL Laundry Hook-up, all situated on a low traffic & sought after subdivision. Convenient to Shopping, Medical, I-90 Access & just a hop over to the Historical Downtown Rockton District.
Location
State IL
County Winnebago
Community Street Paved
Rooms
Basement Full
Interior
Interior Features Skylight(s), Hardwood Floors, First Floor Bedroom, First Floor Laundry, First Floor Full Bath, Walk-In Closet(s), Some Window Treatmnt, Replacement Windows
Heating Natural Gas, Forced Air
Cooling Central Air
Fireplaces Number 1
Fireplaces Type Gas Log
Fireplace Y
Appliance Range, Dishwasher, Refrigerator, Washer, Dryer, Disposal, Stainless Steel Appliance(s), Range Hood, Water Softener Owned
Laundry In Unit, In Bathroom, Multiple Locations
Exterior
Exterior Feature Deck
Garage Attached
Garage Spaces 2.0
View Y/N true
Roof Type Asphalt
Building
Lot Description Water View
Story 1 Story
Foundation Concrete Perimeter
Sewer Public Sewer
Water Public
New Construction false
Schools
School District 320, 320, 320
Others
HOA Fee Include None
Ownership Fee Simple
Special Listing Condition None
Read Less Info
Want to know what your home might be worth? Contact us for a FREE valuation!

Our team is ready to help you sell your home for the highest possible price ASAP
© 2024 Listings courtesy of MRED as distributed by MLS GRID. All Rights Reserved.
Bought with Non Member • NON MEMBER
GET MORE INFORMATION

Greg Cirone
Managing Broker | License ID: 471003959
Managing Broker License ID: 471003959




