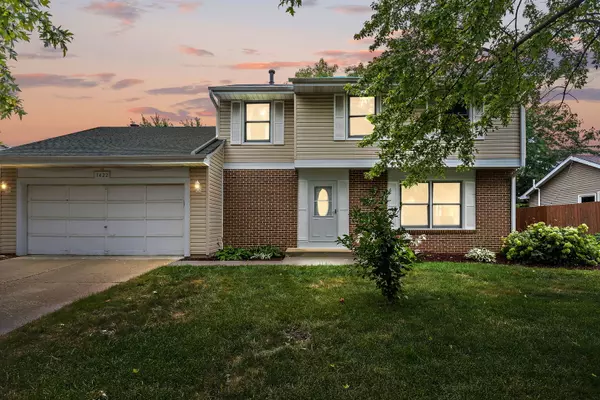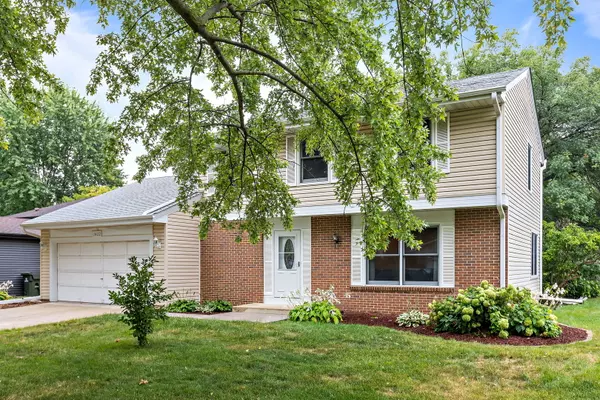For more information regarding the value of a property, please contact us for a free consultation.
Key Details
Sold Price $470,000
Property Type Single Family Home
Sub Type Detached Single
Listing Status Sold
Purchase Type For Sale
Square Footage 2,152 sqft
Price per Sqft $218
Subdivision Will-O-Way
MLS Listing ID 11870231
Sold Date 11/29/23
Style Traditional
Bedrooms 4
Full Baths 2
Half Baths 1
Year Built 1977
Annual Tax Amount $8,350
Tax Year 2022
Lot Size 10,018 Sqft
Lot Dimensions 70 X 143
Property Description
THE KITCHEN IS TRULY THE HEART OF THIS HOME...beautiful Will-o-Way home located in Central Naperville. Fabulous traditional expanded 2-sty home with 4-bedrooms, 2.5 baths, 2 car garage and finished basement. You will fall in love the minute you step into this sprawling updated kitchen with oversized center island, 2-tone quartz countertops, stainless appliances, fully vented hood and space for an oversized table. The first floor features formal living and dining spaces, open family room with fireplace. Sunlight streams into the 1st floor sunroom which is perfect for your morning cup of coffee or evening glass of wine. Second floor features 4 bedrooms and a primary with en-suite bath. 4th Bedroom is currently being used as a WIC-but can easily be converted back to a 4th bedroom. Finished basement increases the living area to over 2,700SF, basement laundry and crawl offer more space and great storage options! Enjoy the private backyard with mature trees and paver patio. This location is minutes to town, train, highways, schools, 2 blocks to park, shopping and more! HWH/2022, Furnace/2009, A/C/2016, Roof&Siding/2014, Kitchen Updated & Appliances/2019, Washer&Dryer/2019 and Front Door/2019. WELCOME HOME!
Location
State IL
County Du Page
Community Park, Curbs, Sidewalks, Street Lights, Street Paved
Rooms
Basement Partial
Interior
Interior Features Hardwood Floors
Heating Natural Gas, Forced Air
Cooling Central Air
Fireplaces Number 1
Fireplace Y
Appliance Range, Microwave, Dishwasher, Refrigerator, Washer, Dryer, Disposal
Laundry In Unit, Sink
Exterior
Exterior Feature Patio, Storms/Screens
Garage Attached
Garage Spaces 2.0
Waterfront false
View Y/N true
Roof Type Asphalt
Building
Story 2 Stories
Foundation Concrete Perimeter
Sewer Public Sewer
Water Lake Michigan
New Construction false
Schools
Elementary Schools Elmwood Elementary School
Middle Schools Lincoln Junior High School
High Schools Naperville Central High School
School District 203, 203, 203
Others
HOA Fee Include None
Ownership Fee Simple
Special Listing Condition None
Read Less Info
Want to know what your home might be worth? Contact us for a FREE valuation!

Our team is ready to help you sell your home for the highest possible price ASAP
© 2024 Listings courtesy of MRED as distributed by MLS GRID. All Rights Reserved.
Bought with Nien-Wen Chou • Pan Realty LLC
GET MORE INFORMATION

Greg Cirone
Managing Broker | License ID: 471003959
Managing Broker License ID: 471003959




