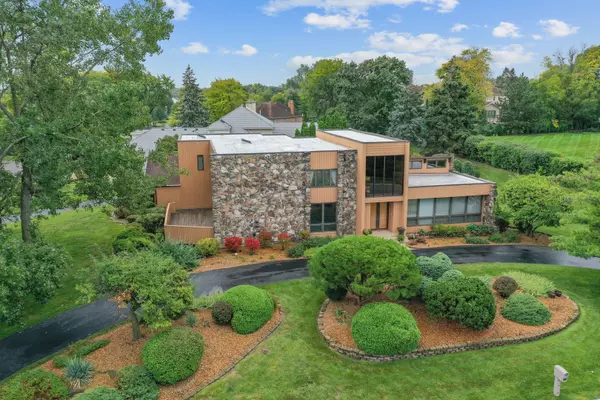For more information regarding the value of a property, please contact us for a free consultation.
Key Details
Sold Price $1,468,000
Property Type Single Family Home
Sub Type Detached Single
Listing Status Sold
Purchase Type For Sale
Square Footage 8,452 sqft
Price per Sqft $173
Subdivision Brook Forest
MLS Listing ID 11918471
Sold Date 01/02/24
Bedrooms 6
Full Baths 5
HOA Fees $37/ann
Year Built 1978
Annual Tax Amount $15,745
Tax Year 2022
Lot Size 0.650 Acres
Lot Dimensions 00X000
Property Description
Amazing architectural style and details in this custom quality built home in Brook Forest subdivision, Oak Brook. Soaring ceilings, rooms of grand proportions, numerous skylights. Numerous aluminum windows and walls of windows blending the indoors and outdoors, hand nailed solid oak 2 inch panels, open floor plan, walls of windows. 6084 sq ft plus 2368 sq ft basement. 6 bedrooms, 4 1/2 bathrooms. 22 ft grand entry foyer with large 10ft windows. Rooms of large proportions. The living room has walls of windows and open to the family room and foyer. The family room has soaring vaulted ceilings, transom windows, a fireplace and is open to the living room, foyer, and exit to the backyard, patio, and pool. The chef's kitchen is designed for family living and entertaining. Large island with breakfast bar, custom wood cabinetry, lots of built-ins, granite countertops, high-end appliances, including Sub-Zero refrigerator/freezer, Miele dishwasher, Miele oven and cooktop, commercial-grade Wolf exhaust with 8-inch wide duct, GE wall oven and built in microwave, beautiful glass tile backsplash, under cabinet lighting, butler and walk-in pantries, and open to the breakfast room, glass sliding doors to the covered patio, and yard. There is a glass door to the laundry/mud room with custom cabinetry, sink and another door to the yard, covered porch, and pool. The spacious 3-car garage has epoxy flooring, custom cabinetry and additional storage area. There is a first floor bedroom/den off the kitchen and butler pantry area, which has glass sliding doors to another large patio. First floor full bathroom. Wide hallways. Open staircase leading to the loft and balcony on the second floor offering incredible views of the grand foyer, living room, family room, and large 4 panel 10 ft windows. The primary bedroom suite has double door entry and a sitting area with large windows overlooking the pool and yard. Walk-in closet and 2 double closets, vanity area, ensuite primary bathroom with separate shower, soaking tub, 2 sink vanities and several windows. 2 bedrooms with shared ensuite bathroom with a skylight. The 4th bedroom serviced by the hallway bathroom with a skylight. Lots of closets for storage. Additional second floor office with built-ins. The full finished basement has a bedroom, full bathroom, exercise area, and recreation area as well as a kitchenette and additional rooms and storage. 3-zone heating with 3 furnaces 2008, 3 A/Cs 2008, humidifiers, water heater, flat roof replaced approx 2009, Pitched roofs replaced summer 2023. Beautiful professionally landscaped yard, unilock brick pavers, firepit, 2 barbeques, trex decks, outdoor pool, fenced yard. This home is a perfect blend of outdoors and indoors, made for family living and entertaining. Perfect location with easy access to major roads and highways, Oak Brook shopping center and restaurants, Lifetime Fitness, Fullersburg Woods, and more. Walking distance to Brook Forest Elementary School, playground, tennis courts, and park. Award winning Oak Brook Butler school District 53 and Hinsdale Central High School. Low Oak Brook tax rate.
Location
State IL
County Du Page
Community Park, Pool, Tennis Court(S), Lake, Curbs, Street Paved
Rooms
Basement Full, Walkout
Interior
Interior Features Vaulted/Cathedral Ceilings, Skylight(s), Bar-Dry, Bar-Wet, Hardwood Floors, First Floor Bedroom, In-Law Arrangement, First Floor Laundry, First Floor Full Bath, Built-in Features, Walk-In Closet(s), Ceiling - 10 Foot, Ceilings - 9 Foot, Open Floorplan, Granite Counters, Pantry
Heating Natural Gas, Forced Air
Cooling Central Air
Fireplaces Number 1
Fireplaces Type Gas Log
Fireplace Y
Appliance Double Oven, Microwave, Dishwasher, Refrigerator, High End Refrigerator, Freezer, Washer, Dryer, Disposal, Range Hood, Gas Cooktop, Gas Oven, Range Hood, Wall Oven
Laundry In Unit, Sink
Exterior
Exterior Feature Deck, Patio, Porch, In Ground Pool, Storms/Screens
Garage Attached
Garage Spaces 3.0
Pool in ground pool
View Y/N true
Building
Lot Description Corner Lot
Story 2 Stories
Sewer Public Sewer
Water Lake Michigan, Public
New Construction false
Schools
Elementary Schools Brook Forest Elementary School
Middle Schools Butler Junior High School
High Schools Hinsdale Central High School
School District 53, 53, 86
Others
HOA Fee Include Other
Ownership Fee Simple
Special Listing Condition List Broker Must Accompany
Read Less Info
Want to know what your home might be worth? Contact us for a FREE valuation!

Our team is ready to help you sell your home for the highest possible price ASAP
© 2024 Listings courtesy of MRED as distributed by MLS GRID. All Rights Reserved.
Bought with Laura Topp • Berkshire Hathaway HomeServices Chicago
GET MORE INFORMATION

Greg Cirone
Managing Broker | License ID: 471003959
Managing Broker License ID: 471003959




