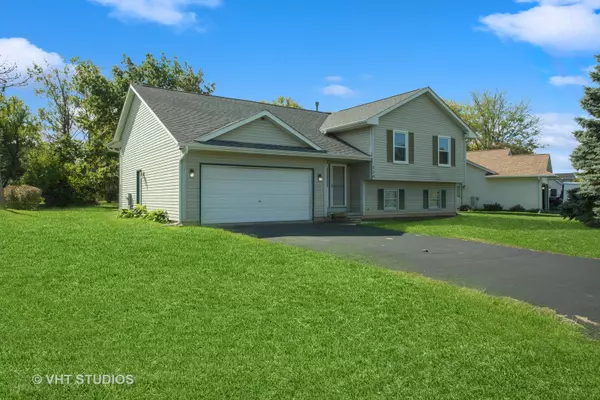For more information regarding the value of a property, please contact us for a free consultation.
Key Details
Sold Price $195,000
Property Type Single Family Home
Sub Type Detached Single
Listing Status Sold
Purchase Type For Sale
Square Footage 2,520 sqft
Price per Sqft $77
Subdivision Candlewick Lake
MLS Listing ID 11890335
Sold Date 01/05/24
Style Traditional
Bedrooms 4
Full Baths 2
HOA Fees $127/mo
Year Built 1999
Annual Tax Amount $4,485
Tax Year 2022
Lot Size 10,890 Sqft
Lot Dimensions 103X148X52X131
Property Description
Come and enjoy all the amenities this fabulous community and home have to offer!! This 4 bedroom 2 bath home, located in Candlewick Lake, which is a gated community, offers an open floor plan w/vaulted ceiling, spacious living room w/wood burning fireplace leading to an eat-in kitchen w/table space and sliding doors to a gorgeous 3 season porch w/beamed ceiling. The porch leads to a concrete patio overlooking the large yard - great for BBQing. The kitchen includes all stainless steel appliances, lots of cabinet space, and countertops. 3 bedrooms on the upper level that include a master bedroom w/his and her closets. Finished partially exposed LL w/rec room that offers a projector, hung-up wall speakers, and receiver - all stay, 4th bedroom with two closets, an additional bathroom, HUGE laundry, and utility room combined (wash tub included), and large bar as well. 20 x 12 storage under the 3-season room. This home has TONS of storage including under the 3-season room via a large built-in. shed! PLUS, the subdivision has a 240-acre lake for fishing, boating, and swimming! The Rec Center offers an in-ground pool, tennis courts, several parks & activities galore for all ages!! ***BRING ALL OFFERS***
Location
State IL
County Boone
Community Clubhouse, Park, Pool, Tennis Court(S), Lake, Gated
Rooms
Basement Full
Interior
Interior Features Vaulted/Cathedral Ceilings, Skylight(s), Bar-Dry, Wood Laminate Floors, Built-in Features, Walk-In Closet(s), Open Floorplan, Some Carpeting, Some Insulated Wndws, Workshop Area (Interior)
Heating Natural Gas, Forced Air
Cooling Central Air
Fireplaces Number 1
Fireplaces Type Attached Fireplace Doors/Screen, Gas Starter
Fireplace Y
Appliance Range, Microwave, Dishwasher, Refrigerator, Freezer, Disposal, Stainless Steel Appliance(s)
Laundry Gas Dryer Hookup, In Unit, Sink
Exterior
Exterior Feature Patio, Porch Screened, Storms/Screens
Garage Attached
Garage Spaces 2.0
Waterfront false
View Y/N true
Roof Type Asphalt
Building
Lot Description Irregular Lot, Mature Trees
Story Split Level
Foundation Concrete Perimeter
Sewer Public Sewer
Water Public
New Construction false
Schools
Elementary Schools Manchester Elementary School
Middle Schools North Boone Middle School
High Schools North Boone High School
School District 200, 200, 200
Others
HOA Fee Include Security,Clubhouse,Exercise Facilities,Pool,Other
Ownership Fee Simple
Special Listing Condition None
Read Less Info
Want to know what your home might be worth? Contact us for a FREE valuation!

Our team is ready to help you sell your home for the highest possible price ASAP
© 2024 Listings courtesy of MRED as distributed by MLS GRID. All Rights Reserved.
Bought with Gonzalo Montoya • Gambino Realtors Home Builders
GET MORE INFORMATION

Greg Cirone
Managing Broker | License ID: 471003959
Managing Broker License ID: 471003959




