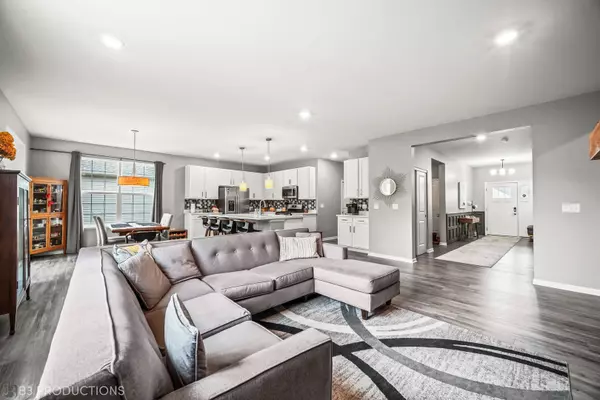For more information regarding the value of a property, please contact us for a free consultation.
Key Details
Sold Price $400,000
Property Type Single Family Home
Sub Type Detached Single
Listing Status Sold
Purchase Type For Sale
Square Footage 1,976 sqft
Price per Sqft $202
Subdivision Edgewater
MLS Listing ID 11913434
Sold Date 01/19/24
Style Ranch
Bedrooms 3
Full Baths 2
HOA Fees $52/ann
Year Built 2020
Annual Tax Amount $8,888
Tax Year 2022
Lot Size 10,018 Sqft
Lot Dimensions 74 X 133
Property Description
Be ready to fall in love with this nearly 2,000 square foot ranch home! Like NEW, as this home is only 3 years old! 833 Richards has a beautiful open floor plan, featuring 9 foot ceilings on the main level! There are 3 bedrooms in this home, including a generously sized master bedroom! Spacious master bedroom suite with step ceiling and crown molding has designer deluxe shower master bath, boasting 5' walk-in shower, dual sink vanity & walk-in-closet. The third bedroom could be easily converted into an office space! This home boasts a charming open foyer, beautiful and efficiently designed kitchen with impressive 42" cabinetry, quartz counters, huge island, SS appliances, & pantry! The large dining area overlooks the living room! And don't forget about the separate, main level laundry room. Enjoy beautiful pond views from the sunroom, back deck, or back patio! This ranch has a classy combination of brick & vinyl exterior! Concrete driveway & 95% efficiency furnace. 2-car garage. Home is only 3 years old. In incredibly well kept condition. Homeowners made a number of upgrades to the home after buying, including electric fireplace, back deck, back patio, upgraded fixtures, and more! Full basement is a blank canvas ready for finishing! Schedule your showing today as this home will not last long!
Location
State IL
County Will
Community Lake, Curbs, Sidewalks, Street Lights, Street Paved
Rooms
Basement Full
Interior
Interior Features Vaulted/Cathedral Ceilings, First Floor Bedroom, First Floor Laundry, First Floor Full Bath, Walk-In Closet(s)
Heating Natural Gas, Forced Air
Cooling Central Air
Fireplace N
Appliance Range, Microwave, Dishwasher, Refrigerator, Disposal, Stainless Steel Appliance(s)
Laundry Gas Dryer Hookup
Exterior
Exterior Feature Deck, Patio, Storms/Screens
Garage Attached
Garage Spaces 2.0
View Y/N true
Roof Type Asphalt
Building
Lot Description Fenced Yard, Pond(s), Water View
Story 1 Story
Foundation Concrete Perimeter
Sewer Public Sewer
Water Public
New Construction false
Schools
Elementary Schools William B Orenic
Middle Schools Troy Middle School
High Schools Joliet West High School
School District 30C, 30C, 204
Others
HOA Fee Include Insurance
Ownership Fee Simple w/ HO Assn.
Special Listing Condition None
Read Less Info
Want to know what your home might be worth? Contact us for a FREE valuation!

Our team is ready to help you sell your home for the highest possible price ASAP
© 2024 Listings courtesy of MRED as distributed by MLS GRID. All Rights Reserved.
Bought with Marie Clucas • RE/MAX Ultimate Professionals
GET MORE INFORMATION

Greg Cirone
Managing Broker | License ID: 471003959
Managing Broker License ID: 471003959




