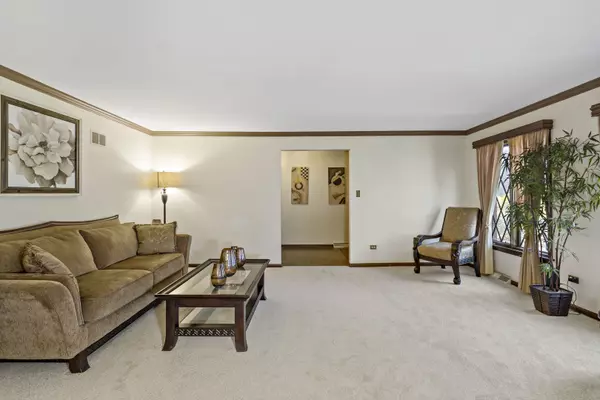For more information regarding the value of a property, please contact us for a free consultation.
Key Details
Sold Price $370,000
Property Type Single Family Home
Sub Type Detached Single
Listing Status Sold
Purchase Type For Sale
Square Footage 1,848 sqft
Price per Sqft $200
Subdivision Plum Valley
MLS Listing ID 11932843
Sold Date 03/04/24
Style Ranch
Bedrooms 4
Full Baths 3
Half Baths 1
Year Built 1979
Annual Tax Amount $4,730
Tax Year 2022
Lot Dimensions 100 X 200
Property Description
Fabulous and comfortable all brick custom built ranch home with a full finished basement and 2-car attached garage. Located on almost an acre of land. All kinds of upgrades have been added. New furnace, AC and roof, gutters with new soffits as well. Double door entry to foyer opens to the lovely living room and on to the formal dine. Hardwood floors under carpet. The kitchen with granite counter tops and appliances also has table space and a view to the backyard. Main floor laundry and 1/2 bath. Garage has the large screen on the overhead door for summer fun and entertaining. There are 4 bedrooms with large closets that all have shelf organizers, there are 3 and 1/2 baths total. Family room off the kitchen has a fireplace and also patio doors to the all season sunroom with heat. Large deck.. The outstanding finished basement could accommodate related living if needed. For entertainment there is a theater room with overhead projector and large screen, also with a wet bar and granite counter tops. Large game room has many options. Whole house water filter system.
Location
State IL
County Will
Community Horse-Riding Area, Street Paved
Rooms
Basement Full
Interior
Interior Features Bar-Wet, Hardwood Floors, First Floor Bedroom, In-Law Arrangement, First Floor Laundry, First Floor Full Bath
Heating Natural Gas, Forced Air
Cooling Central Air
Fireplaces Number 1
Fireplace Y
Appliance Microwave, Refrigerator, Bar Fridge, Washer, Dryer, Water Purifier Owned, Water Softener Owned, Gas Cooktop, Wall Oven
Exterior
Exterior Feature Deck
Garage Attached
Garage Spaces 2.0
Waterfront false
View Y/N true
Building
Story 1 Story
Foundation Concrete Perimeter
Sewer Public Sewer
Water Public
New Construction false
Schools
High Schools Crete-Monee High School
School District 201, 201, 201U
Others
HOA Fee Include None
Ownership Fee Simple w/ HO Assn.
Special Listing Condition None
Read Less Info
Want to know what your home might be worth? Contact us for a FREE valuation!

Our team is ready to help you sell your home for the highest possible price ASAP
© 2024 Listings courtesy of MRED as distributed by MLS GRID. All Rights Reserved.
Bought with Francisco Ayala • Main Event Real Estate Group LTD
GET MORE INFORMATION

Greg Cirone
Managing Broker | License ID: 471003959
Managing Broker License ID: 471003959




