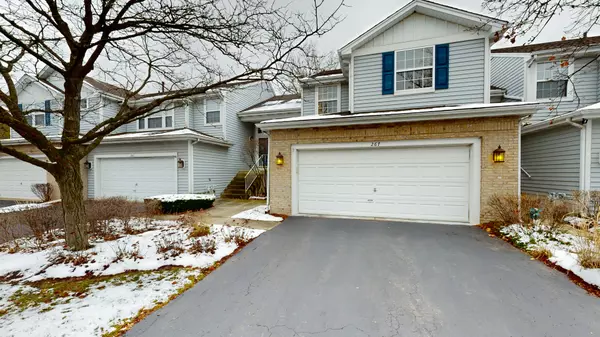For more information regarding the value of a property, please contact us for a free consultation.
Key Details
Sold Price $365,000
Property Type Townhouse
Sub Type Townhouse-2 Story
Listing Status Sold
Purchase Type For Sale
Square Footage 1,676 sqft
Price per Sqft $217
Subdivision Nantucket
MLS Listing ID 11958370
Sold Date 03/08/24
Bedrooms 2
Full Baths 2
Half Baths 1
HOA Fees $221/mo
Year Built 1995
Annual Tax Amount $6,083
Tax Year 2022
Lot Dimensions COMMON
Property Description
Quintessential Willowbrook townhome living at its finest. Perfect interior location in the sought after Snug Harbor complex. Upon entering, you are welcomed into a bright, airy, open floor plan, with the kitchen and island serving as the focal point and heart of the dwelling. The main level seamlessly combines the kitchen, dining area, and living room, creating a warm ambiance enhanced by a charming fireplace. This thoughtfully designed layout is well-suited for multi-generational living, featuring two distinct levels that cater to the needs of inlaws, families, downsizers, and singles alike. A sliding glass door on the lower level leads to a private patio, providing a tranquil outdoor space. The kitchen has been recently renovated and meticulously maintained by the current homeowner. A spacious attached two-car garage, complemented by two driveway spots, adds to the convenience. Additional storage is available under the stairs, ensuring ample space for belongings. Ascending to the second level, you'll find a generous master suite with a walk-in closet and a private bath. Each bedroom on this level enjoys the luxury of a private bath, adding a touch of convenience. The family room on the second level features a vaulted ceiling adorned with skylights, offering a versatile space that can serve as an office. Conveniently located within walking distance of the Midtown Athletic Club and Whole Foods, this property also provides quick access to I-55, 294, and Rt. 83, enhancing the overall ease of everyday life.
Location
State IL
County Dupage
Rooms
Basement None
Interior
Interior Features Vaulted/Cathedral Ceilings, Skylight(s), First Floor Bedroom, In-Law Arrangement, Laundry Hook-Up in Unit
Heating Natural Gas, Forced Air
Cooling Central Air
Fireplace N
Appliance Range, Dishwasher, Refrigerator, Washer, Dryer, Disposal, Range Hood
Exterior
Exterior Feature Patio, Cable Access
Garage Attached
Garage Spaces 2.0
View Y/N true
Roof Type Asphalt
Building
Lot Description Landscaped
Foundation Concrete Perimeter
Sewer Public Sewer
Water Lake Michigan, Public
New Construction false
Schools
Elementary Schools Holmes Elementary School
Middle Schools Westview Hills Middle School
High Schools Hinsdale Central High School
School District 60, 60, 86
Others
Pets Allowed Cats OK, Dogs OK
HOA Fee Include Insurance,Exterior Maintenance,Lawn Care,Scavenger,Snow Removal
Ownership Condo
Special Listing Condition None
Read Less Info
Want to know what your home might be worth? Contact us for a FREE valuation!

Our team is ready to help you sell your home for the highest possible price ASAP
© 2024 Listings courtesy of MRED as distributed by MLS GRID. All Rights Reserved.
Bought with Adrian Perez • Realty of Chicago LLC
GET MORE INFORMATION

Greg Cirone
Managing Broker | License ID: 471003959
Managing Broker License ID: 471003959




