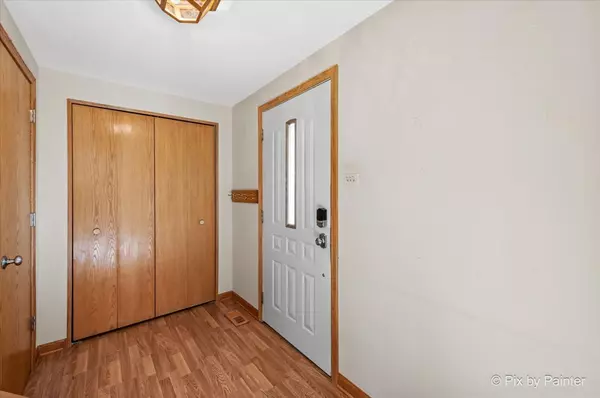For more information regarding the value of a property, please contact us for a free consultation.
Key Details
Sold Price $436,000
Property Type Single Family Home
Sub Type Detached Single
Listing Status Sold
Purchase Type For Sale
Square Footage 2,801 sqft
Price per Sqft $155
Subdivision Shining Waters
MLS Listing ID 11978919
Sold Date 03/15/24
Bedrooms 4
Full Baths 2
Half Baths 1
Year Built 1976
Annual Tax Amount $8,883
Tax Year 2022
Lot Size 7,405 Sqft
Lot Dimensions 63X95X104X115
Property Description
Fantastic 2-story home in the Shining Waters subdivision with 4 bedrooms, 2.1 baths, full basement and attached 2-car garage. This home is unique in the neighborhood thanks to an addition adding nearly 400 sq ft that includes a 4th bedroom, full bathroom extension and a soaring volume ceiling in the family room. Start with the curb appeal and covered front porch, step inside to a foyer with powder room to your right and roomy living area to your left with carpet and large picture window for tons of natural light. Separate dining area with big windows that look over the backyard. The kitchen offers ample custom cabinetry and counterspace, stainless steel appliances, planning space, pantry and eat-in area with glass sliders. 2-story family room with skylights, beautiful bay window, floor to ceiling brick fireplace flanked by great built-ins and adjacent laundry room and basement access. Head upstairs to a spacious master retreat with double doors, his and hers closets and ensuite bath with extended vanity and separate shower stall. 3 more sizable bedrooms with carpeting and large closets and a full hall bath with shower over tub combo. Head to the partially finished basement to dream up tons of possibilities with the available space such as a 2nd family room, game room, craft room and more. Utility room and extended crawl space. Enjoy the outdoors with the brick paver patio, pergola and greenspace.
Location
State IL
County Dupage
Community Park
Rooms
Basement Full
Interior
Interior Features Skylight(s), First Floor Laundry, Built-in Features, Some Carpeting, Pantry
Heating Natural Gas, Forced Air
Cooling Central Air
Fireplaces Number 1
Fireplaces Type Wood Burning, Gas Log, Gas Starter
Fireplace Y
Appliance Range, Microwave, Dishwasher, Refrigerator, Washer, Dryer, Stainless Steel Appliance(s)
Exterior
Exterior Feature Porch
Garage Attached
Garage Spaces 2.0
Waterfront false
View Y/N true
Roof Type Asphalt
Building
Lot Description Cul-De-Sac, Partial Fencing, Sidewalks, Streetlights
Story 2 Stories
Sewer Public Sewer
Water Public
New Construction false
Schools
Elementary Schools Evergreen Elementary School
Middle Schools Benjamin Middle School
High Schools Community High School
School District 25, 25, 94
Others
HOA Fee Include None
Ownership Fee Simple
Special Listing Condition None
Read Less Info
Want to know what your home might be worth? Contact us for a FREE valuation!

Our team is ready to help you sell your home for the highest possible price ASAP
© 2024 Listings courtesy of MRED as distributed by MLS GRID. All Rights Reserved.
Bought with Craig Fallico • Dream Town Real Estate
GET MORE INFORMATION

Greg Cirone
Managing Broker | License ID: 471003959
Managing Broker License ID: 471003959




