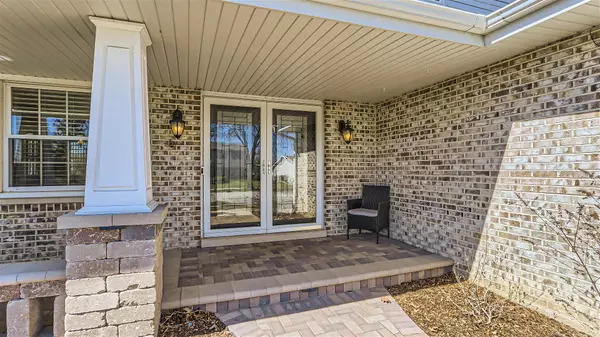For more information regarding the value of a property, please contact us for a free consultation.
Key Details
Sold Price $635,000
Property Type Single Family Home
Sub Type Detached Single
Listing Status Sold
Purchase Type For Sale
Square Footage 2,351 sqft
Price per Sqft $270
Subdivision Kingsport Estates
MLS Listing ID 12009893
Sold Date 04/30/24
Style Traditional
Bedrooms 4
Full Baths 2
Half Baths 1
Year Built 1978
Annual Tax Amount $10,479
Tax Year 2022
Lot Size 0.258 Acres
Lot Dimensions 45X79X75X90X125
Property Description
Your future home is here! This Hampshire model in Kingsport East subdivision offers 2,351 square feet of nicely updated living space plus a finished basement. Inviting front porch with stylish pavers and columns is the perfect spot to relax with family and friends. Stylish double-wide entrance doors, with glass insert. Cozy up with a good book in the living room, complete with hardwood floors, crown molding and recessed lighting. Bright and cheery dining room. Plenty of windows to bring in natural sunlight. Continuous hardwood flooring between the kitchen, dining, and family rooms - the perfect layout for entertaining. Updated kitchen was designed to impress. Quartz countertops, plenty of cabinets and counter space, including a pantry with pull out shelves, and stainless steel appliances. A beautiful bay window above the large sink. Island offers more cabinets; a butcher block top and electric outlet makes this a perfect workspace. Enjoy every season from your family room. Open layout to the kitchen. Gas starter, elegant stone-finished fireplace for the cool weather months, and easy access to the yard in the warmer seasons. Laundry / mud room, with utility sink, is conveniently located on the main level. Easy access to outside. Updated powder room on the main floor. Head up the hardwood staircase to the second level. Hardwood flooring throughout the hallway, recessed lighting as well as accent lighting behind the crown molding. Your carpeted, master bedroom has a double door entry, a lighted ceiling fan, large walk-in closet and attached bathroom. A pocket door separates the dressing area and sink from the main room. Another door separates the bathing area. It's the perfect layout for the busy couple. Three additional fresh-carpeted and painted bedrooms with lighted ceiling fans and large closets. Spacious second full bath includes a double sink vanity with separate tub area. Large recreation space in the basement screams family fun The utility room also provides tons of storage space with built-in shelving and an extra refrigerator. A large cement patio adjacent to the family room allows for multiple entertaining options, with space for a grill and seating area. Refreshing 25-foot above ground pool with deck will be sure to bring your family and friends around. Pool equipment, including a heater, remains. Plenty of green space remains for you to enjoy. The shed is the perfect place to store all your landscaping / pool equipment. Large bushes offers privacy. Attached two car garage with keypad opener and transmitters. Driveway is large enough to park multiple cars. Hardwood floors were refinished 5 1/5 years ago. Six panel white doors throughout. Custom brick paver front porch and walkway updated 2 years ago. Wood fence 2 years new. Two outside gas lines for grilling convenience. All windows 2007. Sound insulation in basement ceiling. Roof, vinyl siding, fascia, large gutters and shutters, 2017. Furnace, 2005, air conditioning, 2017. The refrigerator in basement will remain. Excellent east end of Schaumburg location. Right across the street from Kingsport East Park. Walking distance to Septemberfest, Art Fair, Prairie Center for the Arts and Summer Breeze Concerts. The beautiful Municipal grounds also include scenic pond and Art Walk. Located in the immediate area is the Meineke Recreation Center, swimming pool with water slide and; Olympic-size diving well, sled hill, basketball and tennis courts. Enjoy the many features of the community such as The Trickster Gallery. Located in the nearby area are multiple parks, The Spring Valley Nature Sanctuary, Volkening Heritage Farm and Volkening Lake. Located nearby is the Community Recreation Center that features a complete workout center, party rooms and classes of all kinds, the Senior Center and the Water Works Indoor Water Park. Minutes from Woodfield, the library, shopping, expressways and train station.
Location
State IL
County Cook
Community Park, Curbs, Sidewalks, Street Lights, Street Paved
Rooms
Basement Full
Interior
Interior Features Hardwood Floors, First Floor Laundry, Walk-In Closet(s)
Heating Natural Gas, Forced Air
Cooling Central Air
Fireplaces Number 1
Fireplaces Type Wood Burning, Gas Starter
Fireplace Y
Appliance Range, Microwave, Dishwasher, Refrigerator, Washer, Dryer, Disposal, Stainless Steel Appliance(s)
Laundry Sink
Exterior
Exterior Feature Patio, Above Ground Pool
Garage Attached
Garage Spaces 2.5
Pool above ground pool
Waterfront false
View Y/N true
Roof Type Asphalt
Building
Lot Description Corner Lot, Fenced Yard, Irregular Lot
Story 2 Stories
Foundation Concrete Perimeter
Sewer Public Sewer
Water Lake Michigan
New Construction false
Schools
Elementary Schools Michael Collins Elementary Schoo
Middle Schools Robert Frost Junior High School
High Schools J B Conant High School
School District 54, 54, 211
Others
HOA Fee Include None
Ownership Fee Simple
Special Listing Condition None
Read Less Info
Want to know what your home might be worth? Contact us for a FREE valuation!

Our team is ready to help you sell your home for the highest possible price ASAP
© 2024 Listings courtesy of MRED as distributed by MLS GRID. All Rights Reserved.
Bought with Vikram Sagar • VS Homes
GET MORE INFORMATION

Greg Cirone
Managing Broker | License ID: 471003959
Managing Broker License ID: 471003959




