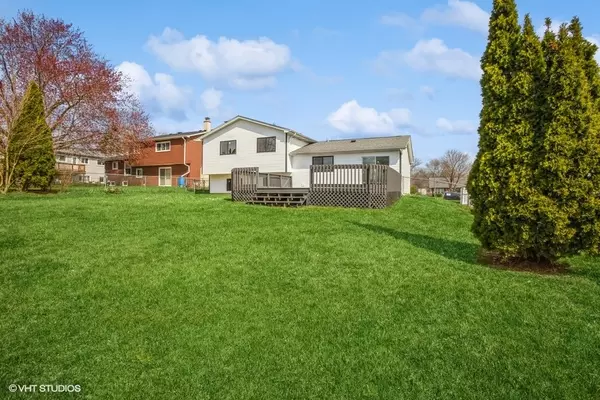For more information regarding the value of a property, please contact us for a free consultation.
Key Details
Sold Price $517,000
Property Type Single Family Home
Sub Type Detached Single
Listing Status Sold
Purchase Type For Sale
Square Footage 1,945 sqft
Price per Sqft $265
Subdivision Weathersfield West
MLS Listing ID 12015153
Sold Date 05/01/24
Style Tri-Level
Bedrooms 3
Full Baths 3
Year Built 1977
Annual Tax Amount $7,111
Tax Year 2021
Lot Size 0.254 Acres
Lot Dimensions 170 X 80
Property Description
Imagine the memories awaiting you in this remodeled 3 to 4 bedroom, 3-level estate. With an open floor layout and a designer kitchen adorned with gorgeous black quartz counters and a stunning entryway and regal foyer adorned with porcelain tile, this home warmly welcomes all who enter. With great attention to detail, the professional 2024 updates are crafted to impress and inspire, helping make his open, split-level Home an exceptional value. Nestled on a professionally landscaped 1/4 acre lot on a tree-lined street in the esteemed Timbercrest Woods Subdivision, this unique home exceeds expectations. The heart of this home lies in its remarkable kitchen. Overlooking the dining room, boasting custom 42" cabinets and a large quartz, eat-at island, this area is perfect for family get togethers year round. Adjacent, the beautiful living room, with professionally refinished and sealed with ultra sheen waterproof sealant hardwood floors, connects seamlessly creating a contemporary unique space to relax and entertain. New Anderson sliding glass door off the kitchen dining area leads to the oversized refurbished deck that overlooks a private fenced backyard complete with large shed for added workshop and storage convenience. Steps away, descend into the finished English basement lower level, where a cozy, natural light family room awaits complete with a gas-start log-burning fireplace and new mantle. This level also features an office/den or optional fourth bedroom, a convenient laundry room with a utility sink, and a full bathroom with a shower and access to the garage. Large 2.5 car attached garage offers awesome added storage areas. Indulge in the array of new features throughout the home, including designer quartz kitchen countertops, solid oak flooring, and updated siding, recent furnace and AC, most new windows and doors in 2024. Modern amenities abound, from smart home thermostat, USB outlets to Bluetooth-enabled bathroom light fans, ensuring comfort and convenience. Relish in the peace of mind offered by the new SS Frig, DW, Washer, Dryer, Beverage Frig, new siding, new Anderson windows, doors, fixtures and more, all new in 2024. Come tour, envision the endless enjoyment awaiting you. Start packing and planning your holiday parties.
Location
State IL
County Cook
Community Park, Curbs, Sidewalks, Street Lights, Street Paved
Rooms
Basement English
Interior
Interior Features Vaulted/Cathedral Ceilings, Hardwood Floors, Walk-In Closet(s)
Heating Natural Gas, Forced Air
Cooling Central Air
Fireplaces Number 2
Fireplaces Type Electric, Gas Starter
Fireplace Y
Appliance Range, Microwave, Dishwasher, Refrigerator, Disposal
Laundry Gas Dryer Hookup, Electric Dryer Hookup, In Unit
Exterior
Exterior Feature Deck, Storms/Screens
Garage Attached
Garage Spaces 2.1
Waterfront false
View Y/N true
Roof Type Asphalt
Building
Lot Description Fenced Yard
Story Split Level
Foundation Concrete Perimeter
Sewer Public Sewer
Water Lake Michigan
New Construction false
Schools
Elementary Schools Thomas Dooley Elementary School
Middle Schools Jane Addams Junior High School
High Schools Schaumburg High School
School District 54, 54, 211
Others
HOA Fee Include None
Ownership Fee Simple
Special Listing Condition None
Read Less Info
Want to know what your home might be worth? Contact us for a FREE valuation!

Our team is ready to help you sell your home for the highest possible price ASAP
© 2024 Listings courtesy of MRED as distributed by MLS GRID. All Rights Reserved.
Bought with Pablo Galarza • Century 21 New Beginnings
GET MORE INFORMATION

Greg Cirone
Managing Broker | License ID: 471003959
Managing Broker License ID: 471003959




