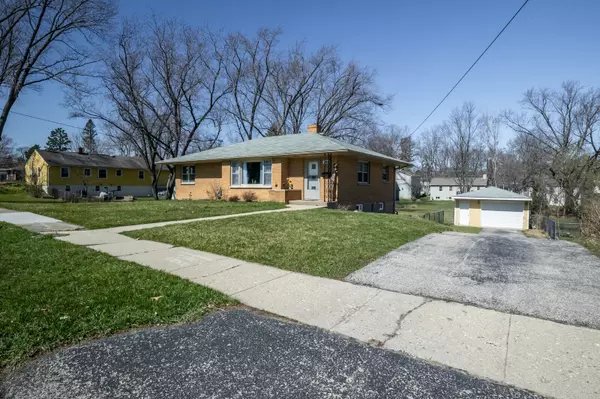For more information regarding the value of a property, please contact us for a free consultation.
Key Details
Sold Price $255,000
Property Type Single Family Home
Sub Type Detached Single
Listing Status Sold
Purchase Type For Sale
Square Footage 1,108 sqft
Price per Sqft $230
MLS Listing ID 12008119
Sold Date 05/01/24
Style Ranch,Walk-Out Ranch
Bedrooms 3
Full Baths 1
Year Built 1956
Annual Tax Amount $4,796
Tax Year 2022
Lot Size 0.320 Acres
Lot Dimensions 176X80
Property Description
Highest and Best offers due by Friday, April 5th at Noon!. Welcome to this warm and inviting 3 bedroom ranch home that is conveniently located to downtown Woodstock. This stunning and updated home w/fenced backyard and patio & 2nd floor deck overlooking the private .32 acres offers neutral and modern colors, open floor plan, & so much more! As you step thru the front door into the Foyer w/hardwood floor, you're greeted by the decorative built-in shelving which open to the light & bright Living Room w/picture windows & hardwood floor. The separate Dining Room w/hardwood floor flows from the Living Room and is perfect for hosting the holidays & dinner parties. The spectacular, fully applianced Kitchen w/newer wood laminate flooring, breakfast bar overlooking the Dining Room, white cabinets w/decorative handles, built-in SS oven w/warmer & slider to the back 2nd floor deck is a Kitchen you will enjoy. The spacious Master Suite w/ceiling fan & hardwood floor shares a Bathroom w/step in shower, fan & vinyl floor w/the additional 2 spacious bedrooms w/hardwood floors. There's more - head downstairs to the full & partially finished walk-out basement which offers a spacious Rec Room w/pool table (included), fireplace, recessed lights, laundry space w/newer washer/dryer & double sinks & lots of Storage. The detached Garage w/work bench is great if you like to work on your toys or need additional storage. Enjoy a cup of coffee on the spacious deck in the morning overlooking .32 acres or on the concrete patio and enjoy hosting BBQs & summer fires in the paver Firepit. If you have pets, you'll love the fenced backyard too! This wonderful home is not only close to downtown! This home is also close to shopping, restaurants, entertainment, etc.
Location
State IL
County Mchenry
Community Park, Curbs, Street Lights, Street Paved
Rooms
Basement Full, Walkout
Interior
Interior Features Hardwood Floors, First Floor Bedroom, First Floor Full Bath, Built-in Features
Heating Natural Gas, Forced Air
Cooling Central Air
Fireplaces Number 1
Fireplaces Type Gas Starter, Free Standing
Fireplace Y
Appliance Refrigerator, Washer, Dryer, Cooktop, Built-In Oven
Laundry Gas Dryer Hookup, Electric Dryer Hookup, In Unit, Sink
Exterior
Exterior Feature Deck, Patio, Storms/Screens
Parking Features Detached
Garage Spaces 1.1
View Y/N true
Roof Type Asphalt
Building
Lot Description Fenced Yard
Story 1 Story
Foundation Concrete Perimeter
Sewer Public Sewer
Water Public
New Construction false
Schools
Elementary Schools Dean Street Elementary School
Middle Schools Creekside Middle School
High Schools Woodstock High School
School District 200, 200, 200
Others
HOA Fee Include None
Ownership Fee Simple
Special Listing Condition None
Read Less Info
Want to know what your home might be worth? Contact us for a FREE valuation!

Our team is ready to help you sell your home for the highest possible price ASAP
© 2024 Listings courtesy of MRED as distributed by MLS GRID. All Rights Reserved.
Bought with Victoria Mullins • Haus & Boden, Ltd.
GET MORE INFORMATION

Greg Cirone
Managing Broker | License ID: 471003959
Managing Broker License ID: 471003959




