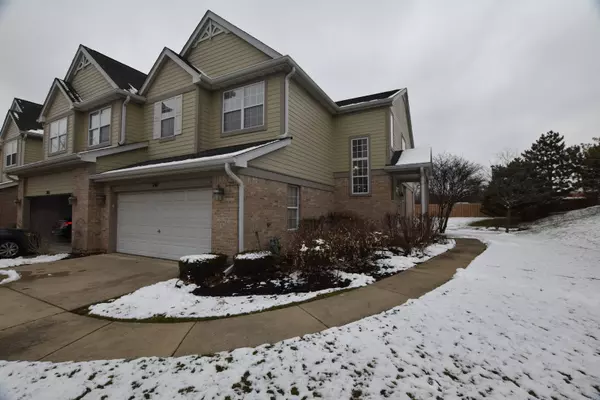For more information regarding the value of a property, please contact us for a free consultation.
Key Details
Sold Price $452,000
Property Type Townhouse
Sub Type Townhouse-2 Story
Listing Status Sold
Purchase Type For Sale
Square Footage 2,515 sqft
Price per Sqft $179
Subdivision Villas Of Thornfield
MLS Listing ID 11994194
Sold Date 04/30/24
Bedrooms 3
Full Baths 2
Half Baths 1
HOA Fees $319/mo
Year Built 2003
Annual Tax Amount $8,706
Tax Year 2022
Lot Dimensions 34.5 X 72.8
Property Description
EXCLUSIVE OPPORTUNITY IN VILLAS OF THORNFIELD - Unveil the brilliance of this rare gem! This end-unit townhome, featuring a radiant open floor plan, is a true standout. With 3 bedrooms, along with 2.5 bathrooms, this residence seamlessly combines modern design and functionality. The first floor is an invitation to spacious living, boasting an oversized living room, a well-appointed dining room, and an eat-in kitchen with an island and powder room. The white kitchen has upgraded features like granite countertops and a gourmet stainless steel appliance package. Revel in the abundance of natural light, thanks to strategically added can lighting throughout the property. Ascend to the second floor to find a master suite with joined master bath and a generously sized walk-in closet. The corner unit surprises with an oversized, wonderfully private back and side yard, setting the stage for outdoor entertainment. This floor plan stands as the largest in the entire subdivision. Prepare to be impressed by the entertainment-ready allure of this home. The full unfinished basement, featuring 9-foot ceilings, eagerly awaits your creative touch. Freshly painted and adorned in a neutral palette with white woodwork and doors, the home exudes a timeless charm. Embark on a tour of this sunlit home today and witness the epitome of comfort and style. Nestled in school districts 13 and 108, with the added convenience of walking to Springfield Park, this property is an embodiment of dynamic living at its finest.
Location
State IL
County Dupage
Rooms
Basement Full
Interior
Interior Features Hardwood Floors
Heating Natural Gas, Forced Air
Cooling Central Air
Fireplaces Number 1
Fireplace Y
Appliance Range, Microwave, Dishwasher, Refrigerator, Washer, Dryer
Exterior
Exterior Feature Patio
Garage Attached
Garage Spaces 2.0
Waterfront false
View Y/N true
Building
Foundation Concrete Perimeter
Sewer Public Sewer
Water Public
New Construction false
Schools
Elementary Schools Erickson Elementary School
Middle Schools Westfield Middle School
High Schools Lake Park High School
School District 13, 13, 108
Others
Pets Allowed Cats OK, Dogs OK
HOA Fee Include Insurance,Exterior Maintenance,Lawn Care,Snow Removal
Ownership Fee Simple w/ HO Assn.
Special Listing Condition None
Read Less Info
Want to know what your home might be worth? Contact us for a FREE valuation!

Our team is ready to help you sell your home for the highest possible price ASAP
© 2024 Listings courtesy of MRED as distributed by MLS GRID. All Rights Reserved.
Bought with Snehal Patel • Greatways Realty Inc
GET MORE INFORMATION

Greg Cirone
Managing Broker | License ID: 471003959
Managing Broker License ID: 471003959




