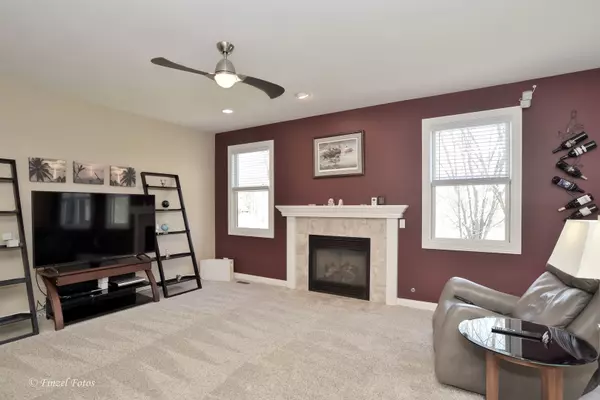For more information regarding the value of a property, please contact us for a free consultation.
Key Details
Sold Price $440,000
Property Type Single Family Home
Sub Type Detached Single
Listing Status Sold
Purchase Type For Sale
Square Footage 2,418 sqft
Price per Sqft $181
MLS Listing ID 12027834
Sold Date 06/04/24
Bedrooms 4
Full Baths 3
Half Baths 1
Year Built 2008
Annual Tax Amount $8,735
Tax Year 2022
Lot Dimensions 37.58 X 22.58 X 100 X 60 X 103.06
Property Description
Nestled within a tranquil neighborhood, this exquisite two-story home boasts four bedrooms and three full bathrooms alongside a thoughtfully designed half bathroom. A harmonious blend of spaciousness and intimacy greets you upon entry, with a large living room adorned by a cozy fireplace and sunlit windows. The open concept kitchen, complete with stainless steel appliances and a charming eat area off the kitchen, seamlessly transitions into a formal dining room, perfect for hosting gatherings. A large mudroom, ensures effortless organization. An inviting bonus room offers versatility, ideal for a home office or quiet retreat. A three-season screened porch invites al fresco dining and leisure. Ascend the stairs to find a luxurious primary suite, complemented by a walk-in closet and en-suite bathroom, while three additional bedrooms and additional full bathroom provide comfort and privacy for family or guests and a conveniently located second floor laundry room. The lower level unveils a full unfinished walk-out basement, offering ample storage and potential for future expansion as well as a versatile room adaptable as a wine cellar, safe room, or extra storage. Outside a lower-level screened porch beckons relaxation amidst natures' embrace. An oversized 3 car attached garage for added convenience. As an additional safety feature this home has a whole house fire safety sprinkler system. Book your appointment today, home is being sold as-is.
Location
State IL
County Mchenry
Rooms
Basement Full
Interior
Heating Natural Gas, Forced Air
Cooling Central Air
Fireplace N
Exterior
Parking Features Attached
Garage Spaces 3.1
View Y/N true
Building
Story 2 Stories
Sewer Public Sewer
Water Public
New Construction false
Schools
School District 200, 200, 200
Others
HOA Fee Include None
Ownership Fee Simple
Special Listing Condition None
Read Less Info
Want to know what your home might be worth? Contact us for a FREE valuation!

Our team is ready to help you sell your home for the highest possible price ASAP
© 2024 Listings courtesy of MRED as distributed by MLS GRID. All Rights Reserved.
Bought with Lupe Ocampo • Coldwell Banker Realty
GET MORE INFORMATION

Greg Cirone
Managing Broker | License ID: 471003959
Managing Broker License ID: 471003959




