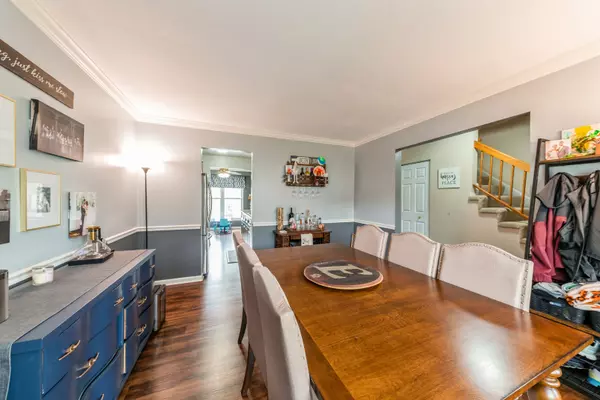For more information regarding the value of a property, please contact us for a free consultation.
Key Details
Sold Price $331,000
Property Type Townhouse
Sub Type Townhouse-2 Story
Listing Status Sold
Purchase Type For Sale
Square Footage 2,054 sqft
Price per Sqft $161
Subdivision Cherrybrook Village
MLS Listing ID 12038638
Sold Date 06/14/24
Bedrooms 3
Full Baths 1
Half Baths 1
HOA Fees $119/mo
Year Built 1985
Annual Tax Amount $5,607
Tax Year 2022
Lot Dimensions 30 X 73
Property Description
Multiple Offers Received! Highest & Best offers due by 7:00 pm on Saturday, May 4. Rarely available! Spacious 2-story townhome w/full finished basement in Cherrybrook Village! Largest model in complex! 3 BRs, 1.5 BAs, & private fenced yard w/patio that's perfect for pets or kids. One car attached garage plus extra guest parking on the street. First floor boasts new luxury vinyl planking thru-out & living room w/bay window & remodeled half bath. Kitchen has dining area & breakfast bar open to large family room w/updated gas start FP. Second floor has 3 bedrooms with generous closets (primary BR has 2 closets including new walk-in) & an updated full bath w/new Bath Fitter surround. The finished basement includes a recreation room w/bar for entertaining, laundry room & extra closet storage space. Additional upgrades done in the past 5 yrs include SS kitchen appls, sump pump w/battery bk-up, furnace motor, exterior lighting & landscaping. Furnace & A/C cleaned & checked last month. Great location near award-winning schools, several parks, shopping, restaurants, golf course, forest preserve, riding stables & Metra. Low monthly association fees, too! Great investment whether you make this your home or rent it out!
Location
State IL
County Cook
Rooms
Basement Full
Interior
Interior Features Bar-Dry, Laundry Hook-Up in Unit, Storage, Some Carpeting
Heating Natural Gas, Forced Air
Cooling Central Air
Fireplaces Number 1
Fireplaces Type Attached Fireplace Doors/Screen, Gas Starter
Fireplace Y
Appliance Range, Microwave, Dishwasher, Refrigerator, Washer, Dryer, Disposal, Stainless Steel Appliance(s)
Laundry In Unit
Exterior
Exterior Feature Patio
Garage Attached
Garage Spaces 1.0
Waterfront false
View Y/N true
Roof Type Asphalt
Building
Lot Description Fenced Yard
Foundation Concrete Perimeter
Sewer Public Sewer
Water Lake Michigan
New Construction false
Schools
Elementary Schools Gray M Sanborn Elementary School
Middle Schools Walter R Sundling Junior High Sc
High Schools Palatine High School
School District 15, 15, 211
Others
Pets Allowed Cats OK, Dogs OK
HOA Fee Include Insurance,Lawn Care,Snow Removal
Ownership Fee Simple w/ HO Assn.
Special Listing Condition None
Read Less Info
Want to know what your home might be worth? Contact us for a FREE valuation!

Our team is ready to help you sell your home for the highest possible price ASAP
© 2024 Listings courtesy of MRED as distributed by MLS GRID. All Rights Reserved.
Bought with Karen Danenberg • Keller Williams Thrive
GET MORE INFORMATION

Greg Cirone
Managing Broker | License ID: 471003959
Managing Broker License ID: 471003959




