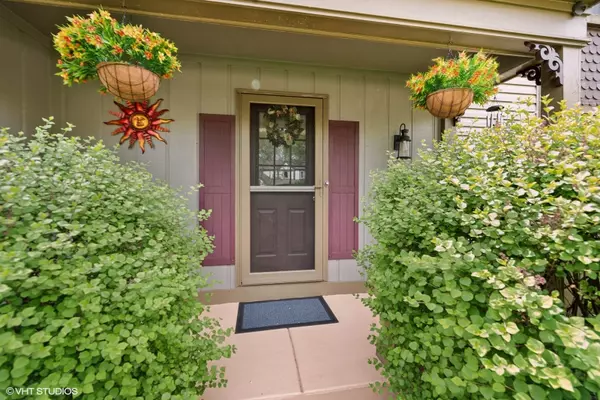For more information regarding the value of a property, please contact us for a free consultation.
Key Details
Sold Price $365,000
Property Type Single Family Home
Sub Type Detached Single
Listing Status Sold
Purchase Type For Sale
Square Footage 1,658 sqft
Price per Sqft $220
Subdivision Copper Oaks
MLS Listing ID 12045654
Sold Date 06/17/24
Bedrooms 3
Full Baths 1
Half Baths 1
Year Built 1989
Annual Tax Amount $6,452
Tax Year 2022
Lot Size 9,147 Sqft
Lot Dimensions 70X130
Property Description
Discover your new lifestyle in Copper Oaks! This move-in ready Forest model sits on a beautiful fully fenced lot and is just waiting for you to complete the picture. The eat-in granite and stainless kitchen features a pantry, deep sink, new oven, new refrigerator, a convection microwave and great views of the yard. The family room opens directly to the kitchen and is highlighted by a cozy brick hearth fireplace and access to the patio area via sliding doors. The outdoor space makes this home even more special and includes an impressive yard, paved patio, fire pit, two sheds, and is the perfect place to chill, grill, and let your kids and pets run free. Additional features include a finished rec room and workshop/storage area in the basement, generous room sizes, attic fan, leaf filter gutters and more storage in the attic via the pull-down stairs in the garage. Newer furnace and A/C (2018) Water Heater (2021) Roof (2020), Living room and dining room carpet (2023). Copper Oaks is a highly sought-after neighborhood with parks and easy access to downtown Algonquin and the Fox River. Come see the rest for yourself and make it yours!
Location
State IL
County Mchenry
Rooms
Basement Full
Interior
Heating Natural Gas, Forced Air
Cooling Central Air
Fireplaces Number 1
Fireplaces Type Gas Log
Fireplace Y
Exterior
Exterior Feature Patio, Fire Pit
Garage Attached
Garage Spaces 2.0
Waterfront false
View Y/N true
Building
Lot Description Fenced Yard, Water Rights
Story 2 Stories
Sewer Sewer-Storm
Water Public
New Construction false
Schools
Elementary Schools Algonquin Lakes Elementary Schoo
Middle Schools Algonquin Middle School
High Schools Dundee-Crown High School
School District 300, 300, 300
Others
HOA Fee Include None
Ownership Fee Simple
Special Listing Condition None
Read Less Info
Want to know what your home might be worth? Contact us for a FREE valuation!

Our team is ready to help you sell your home for the highest possible price ASAP
© 2024 Listings courtesy of MRED as distributed by MLS GRID. All Rights Reserved.
Bought with Veronica Patino-Morales • Berkshire Hathaway HomeServices Starck Real Estate
GET MORE INFORMATION

Greg Cirone
Managing Broker | License ID: 471003959
Managing Broker License ID: 471003959




